Design Project
Space of Sound
A curved shape in stark contrast to the existing structures. Prominently located at the intersection of Hallerstraße/Mittelweg, the building brings a breath of fresh air to the neighborhood. A terracotta facade, derived from music, loosens the partly a bit strict neighborhood image. Inside, the open hall with an atrium invites to look down, up and out of the roof glass dome. The heart of the building is located above the entrance point, the concert hall with a tribunal towering over two floors and a suspended, curved acoustic ceiling.
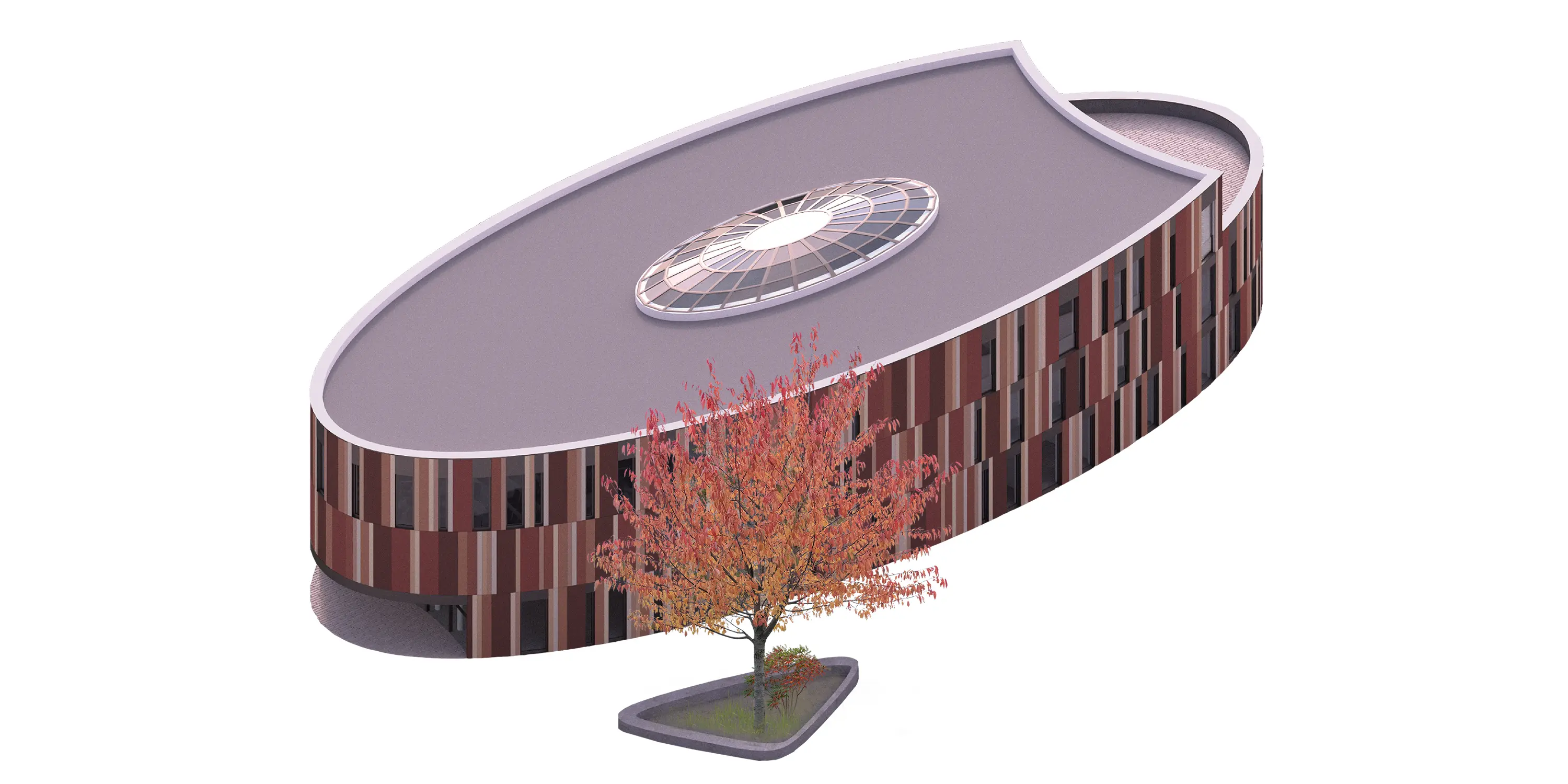
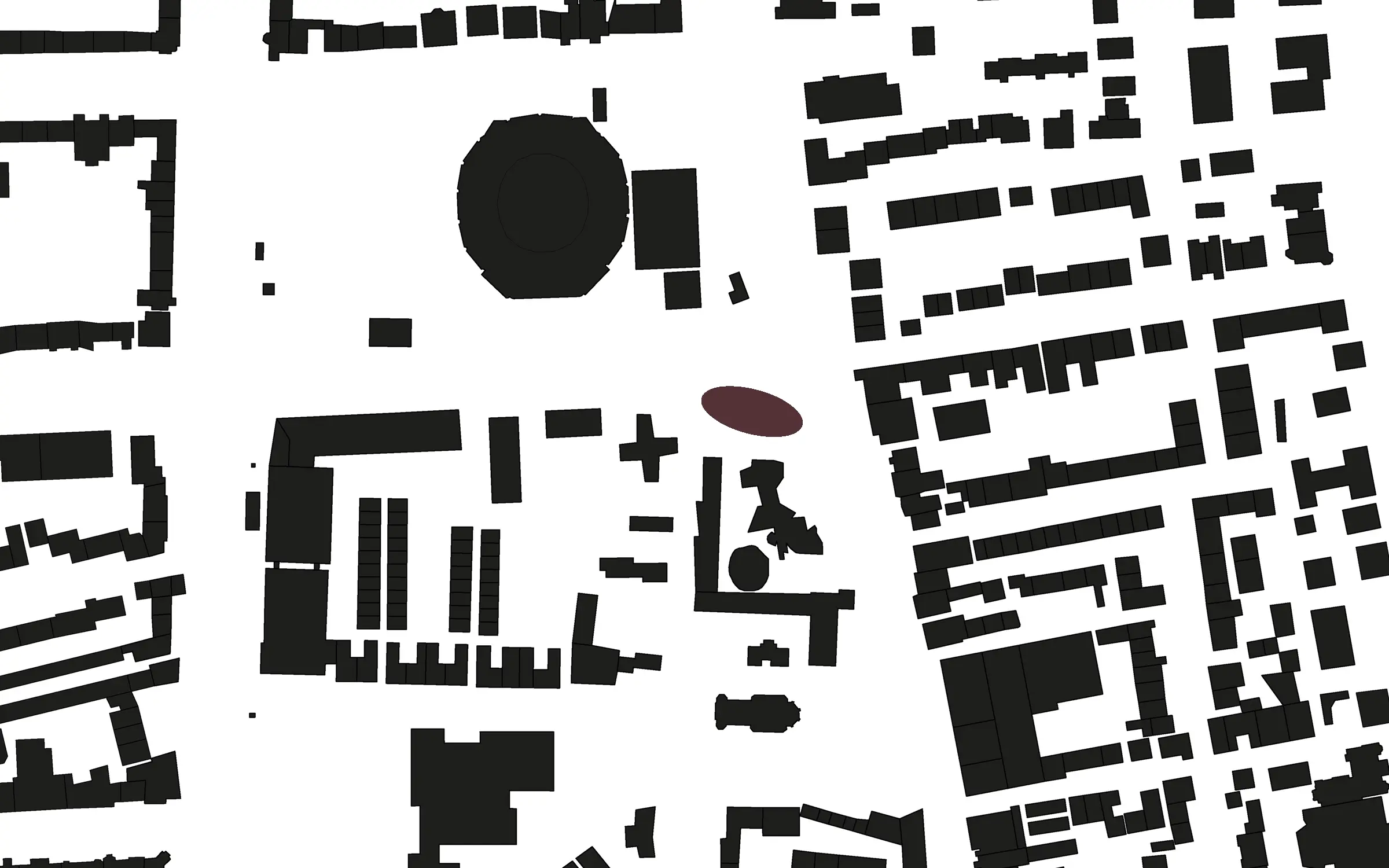
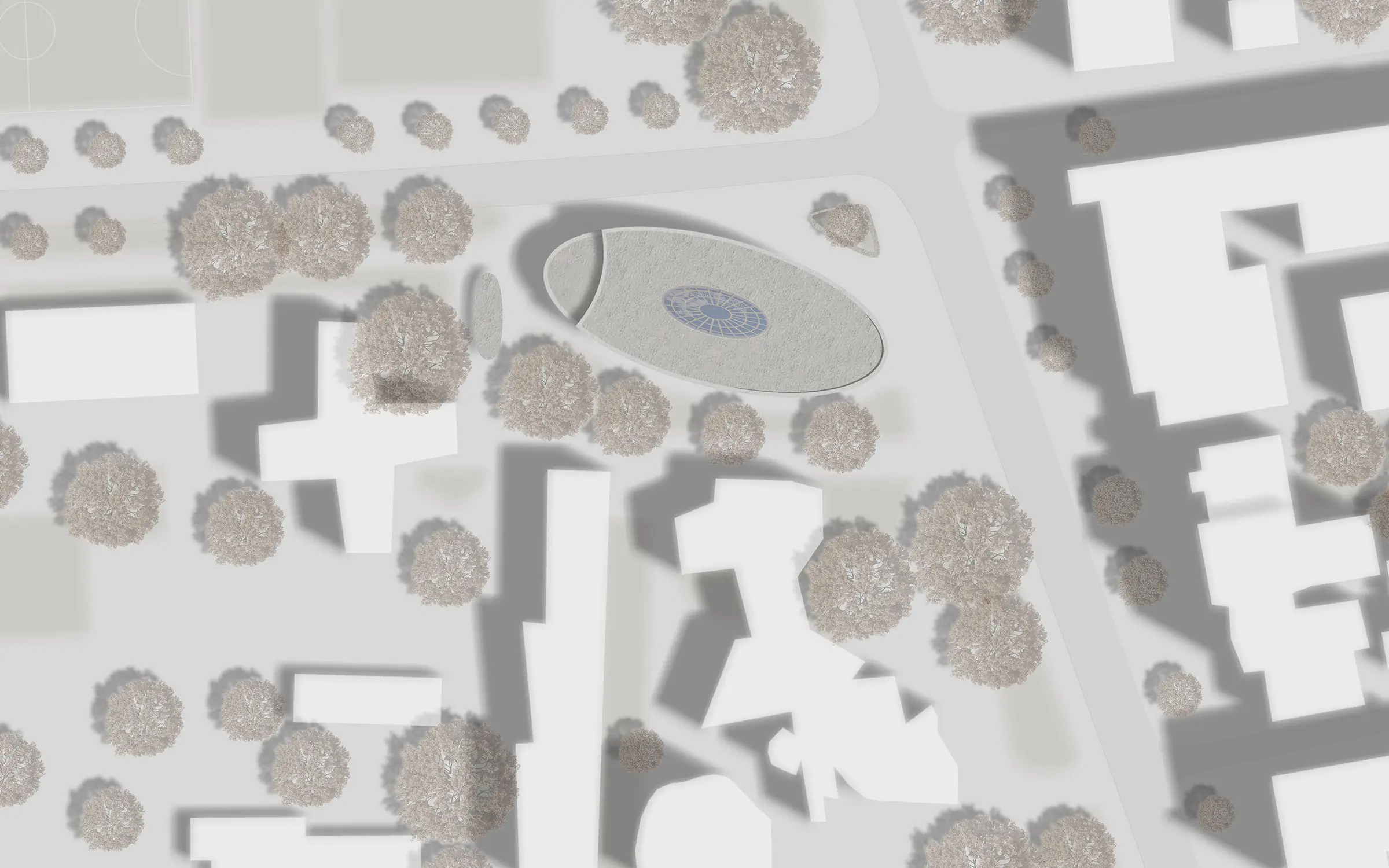
Site Plans
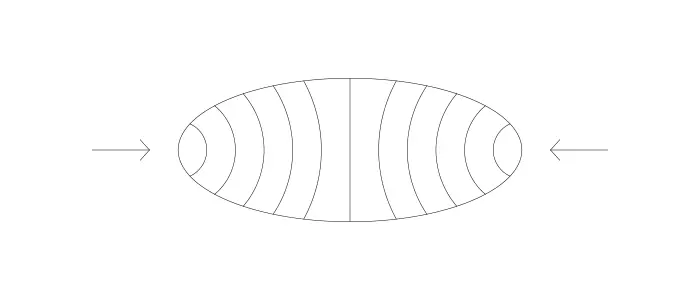
For acoustic reasons, the interiors have been planned without parallel walls and unfavorable curvatures. The interior walls spread like sound waves from the two tips of the building towards the inside.
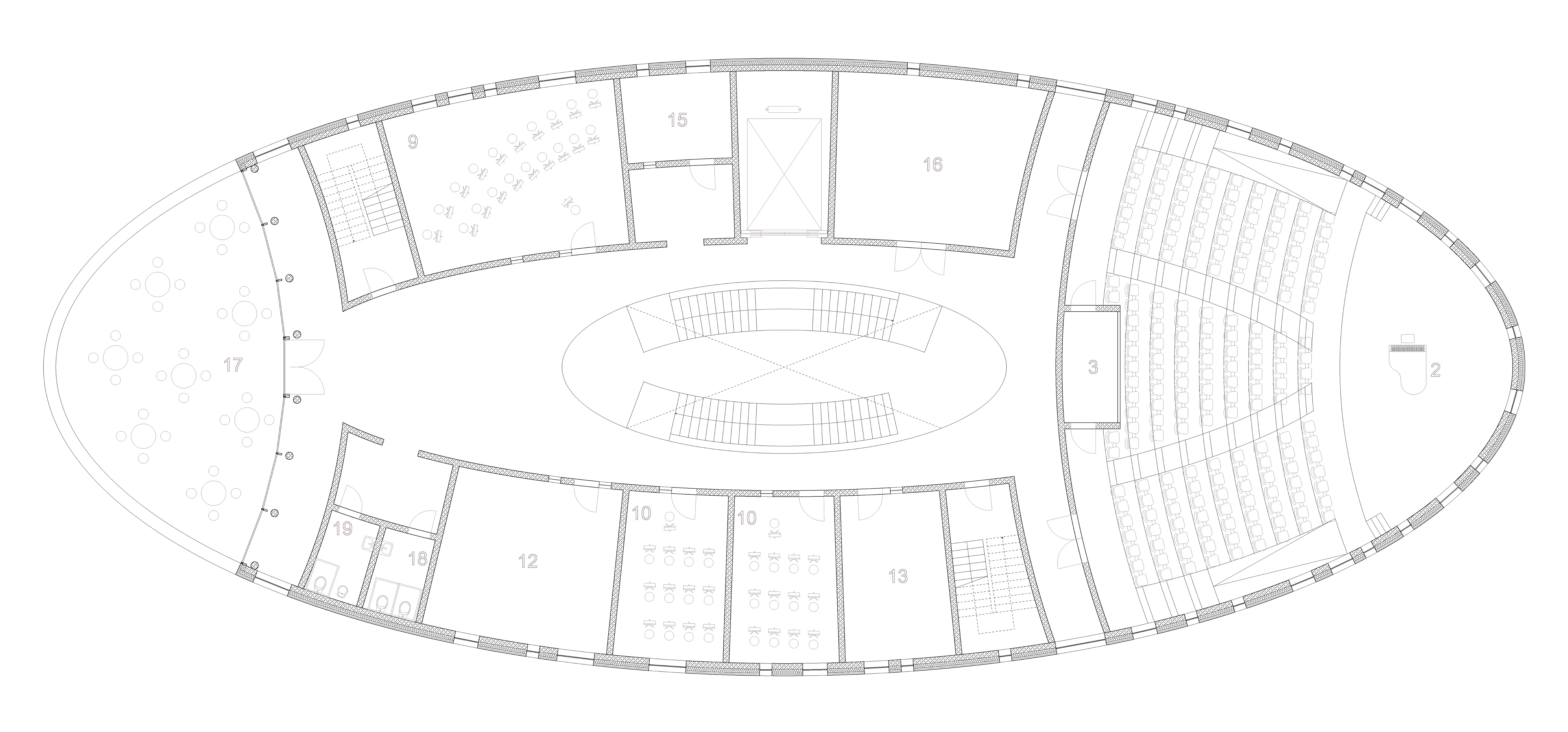
2nd Floor
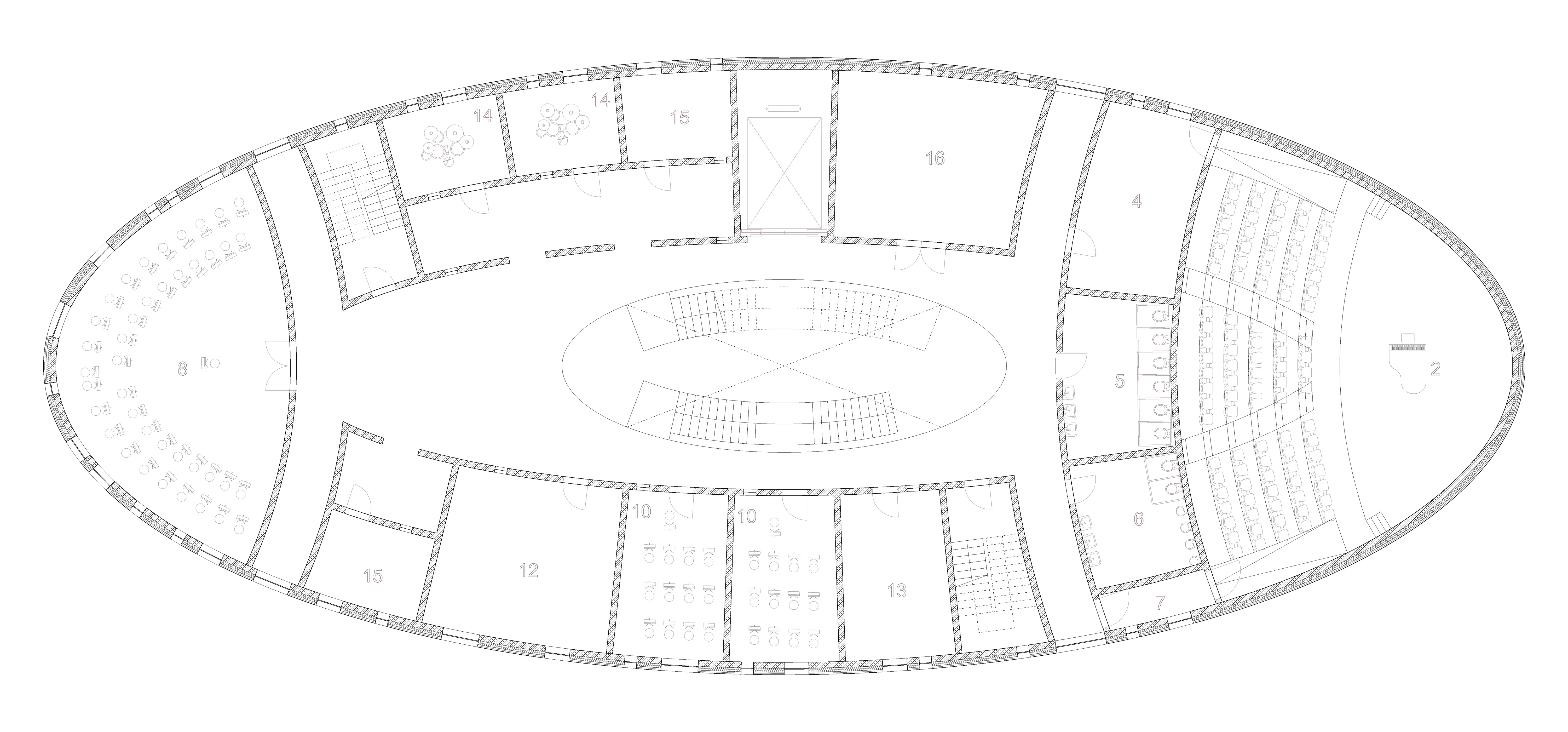
1st Floor
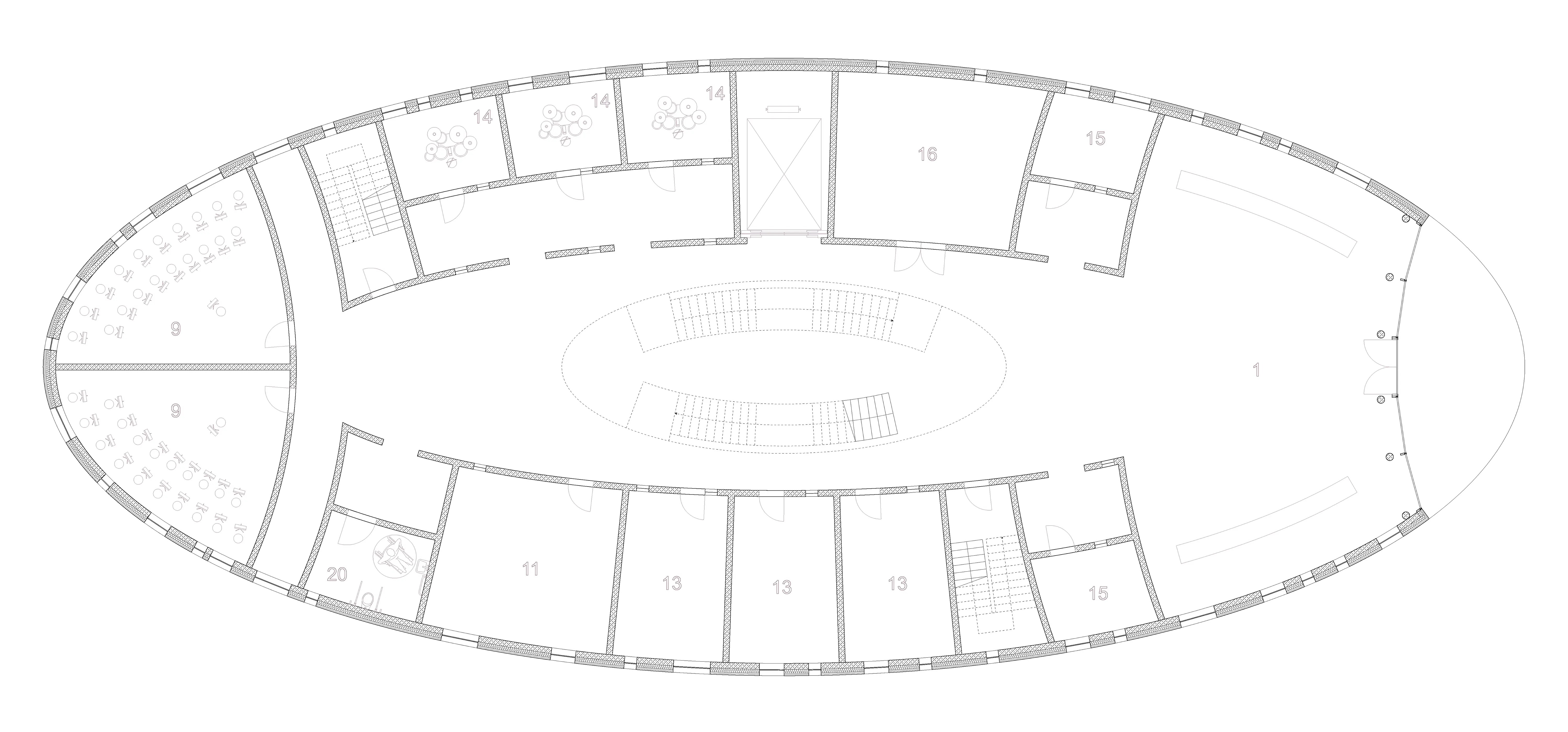
Ground Floor

North Elevation
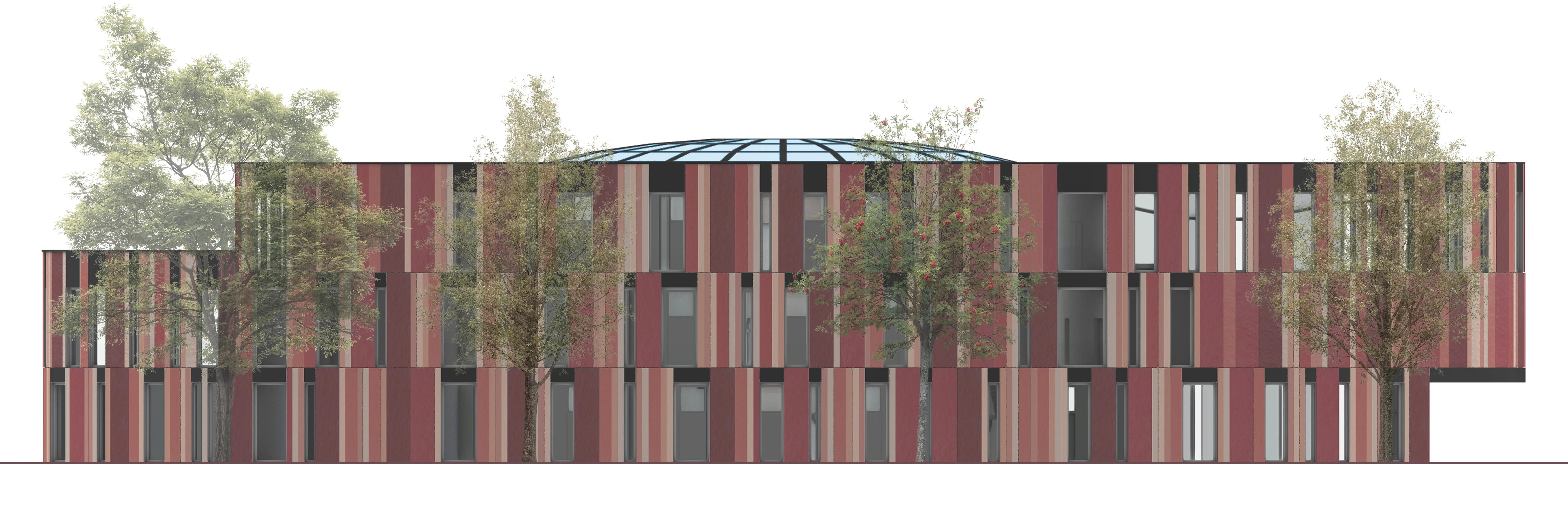
South Elevation

Longitudinal Section
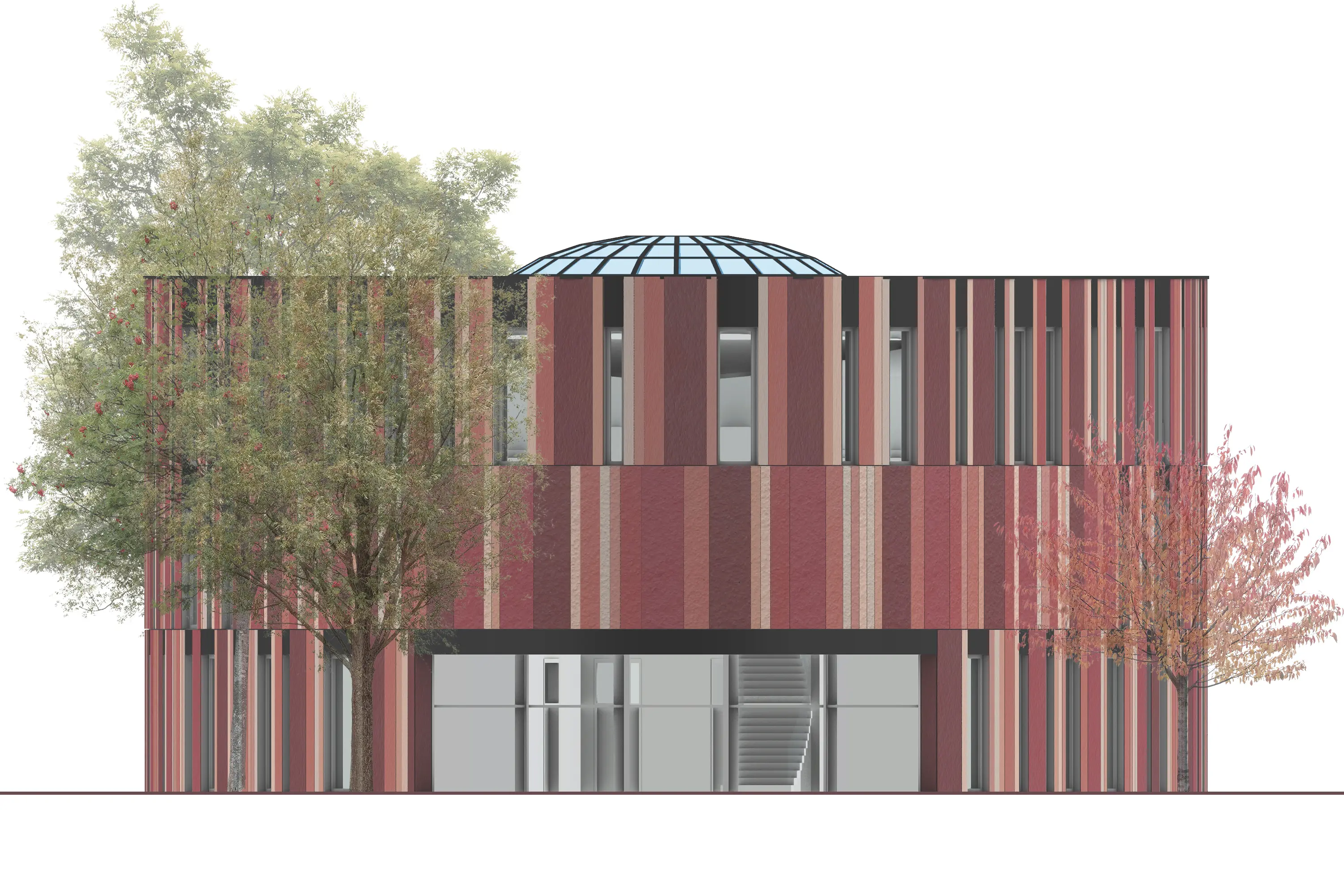
East Elevation
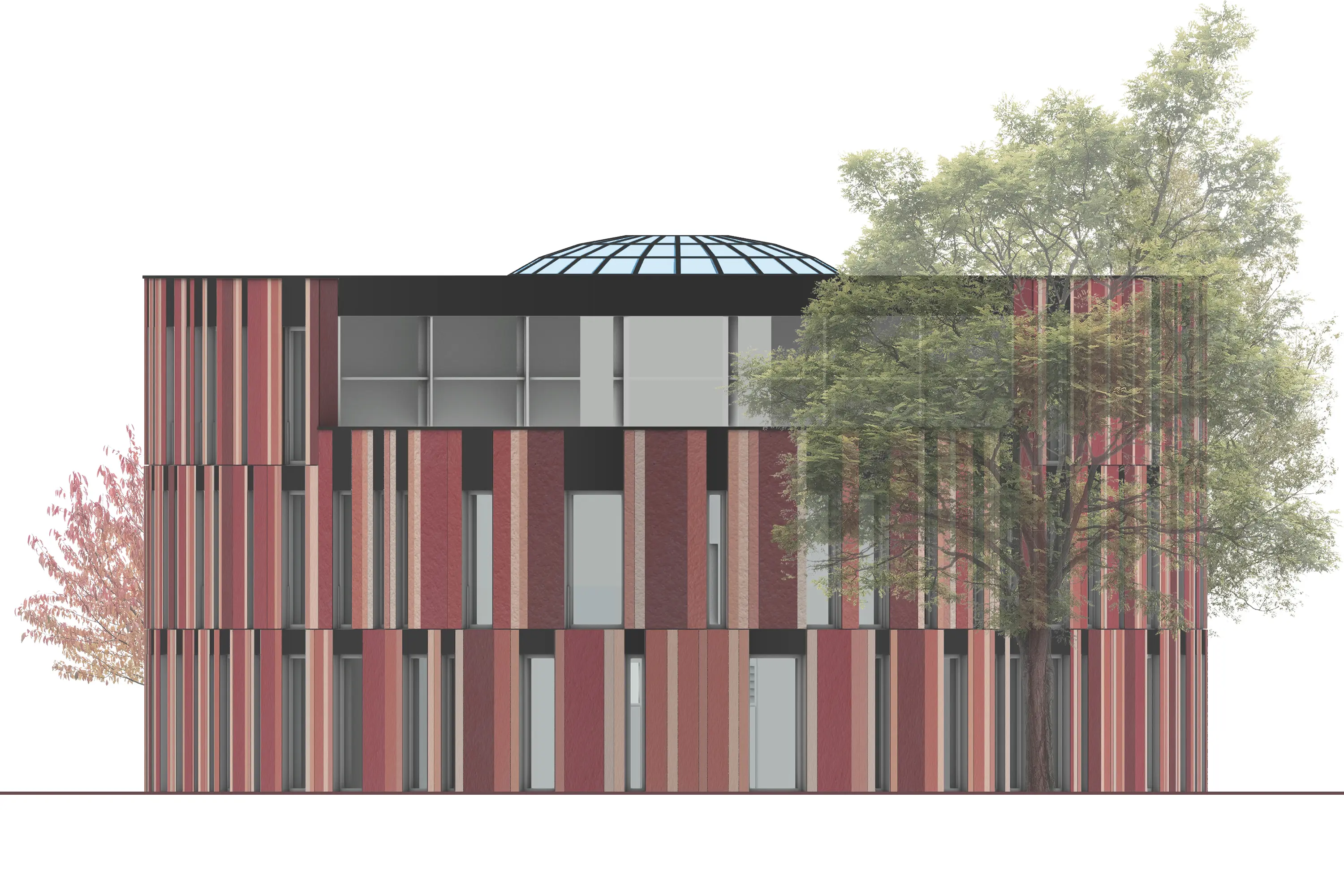
West Elevation
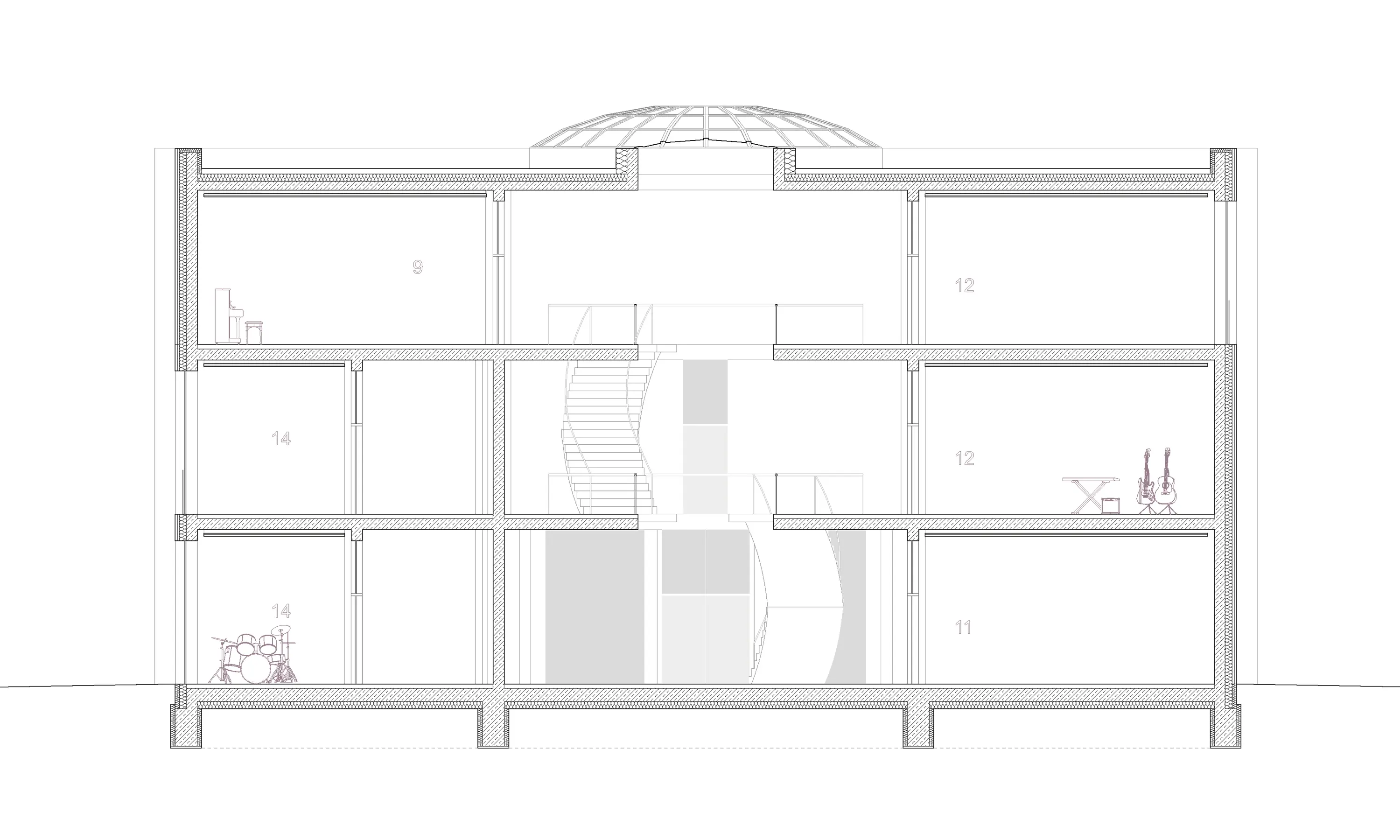
Cross Section
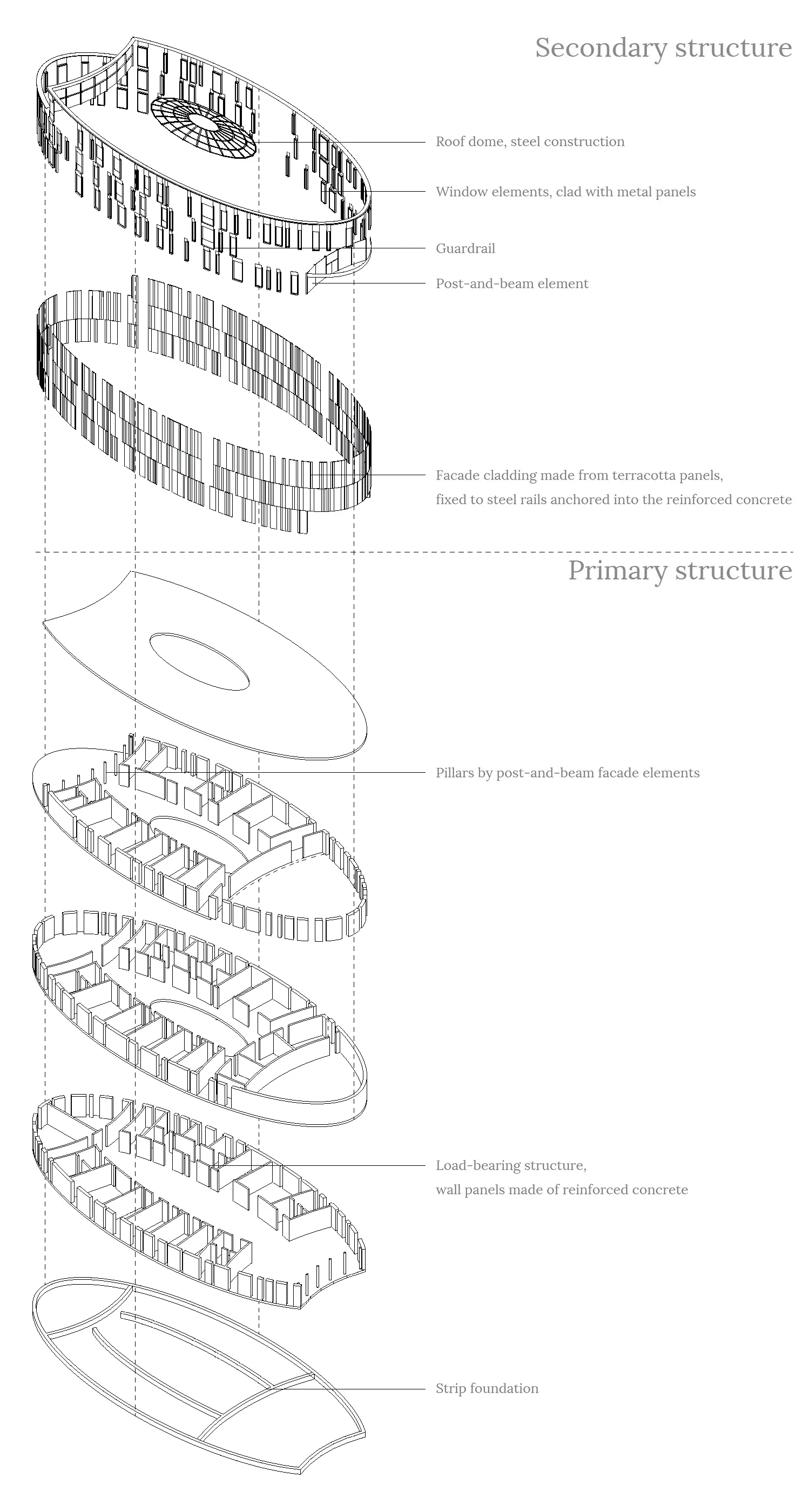
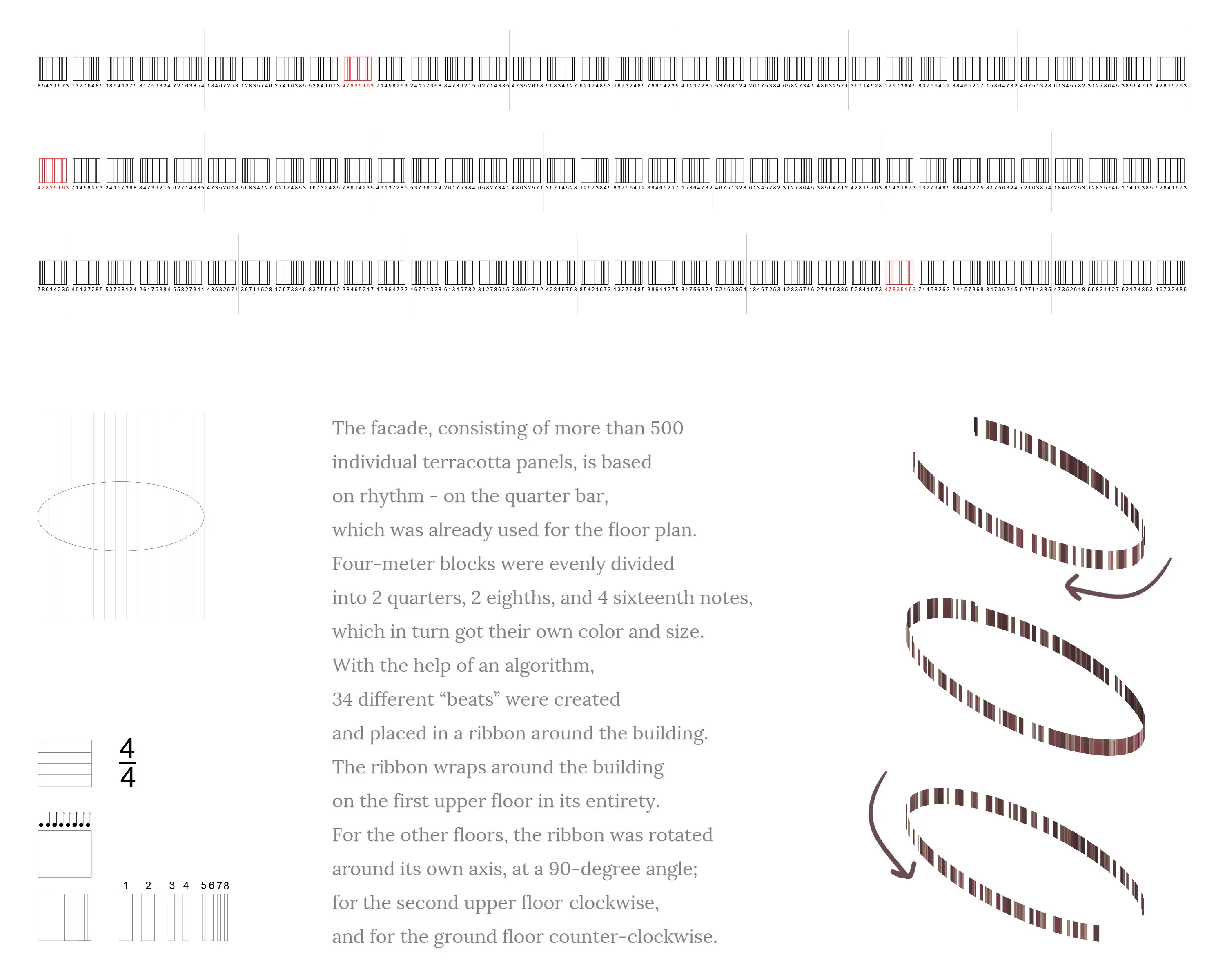
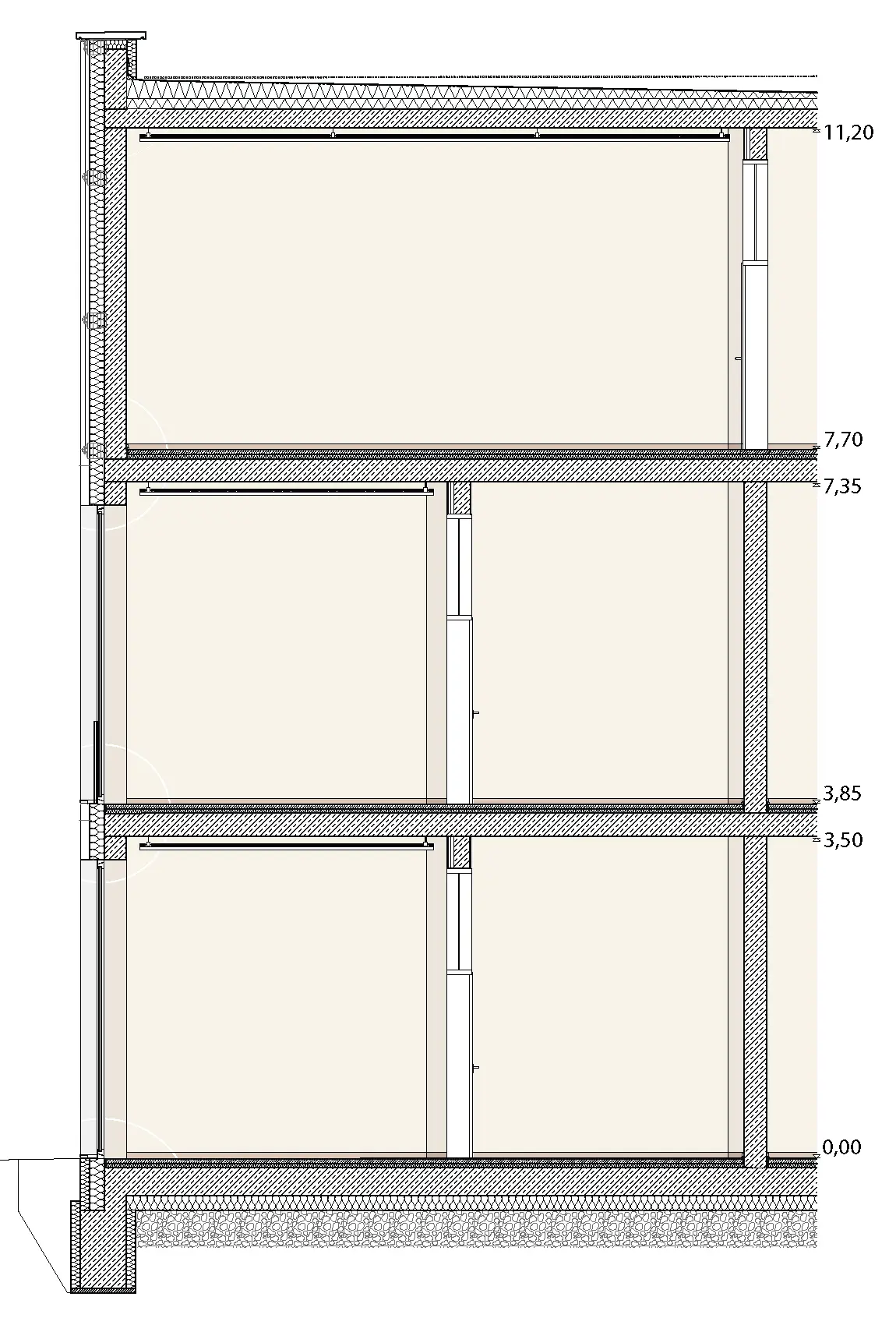
Vertical Section Detail
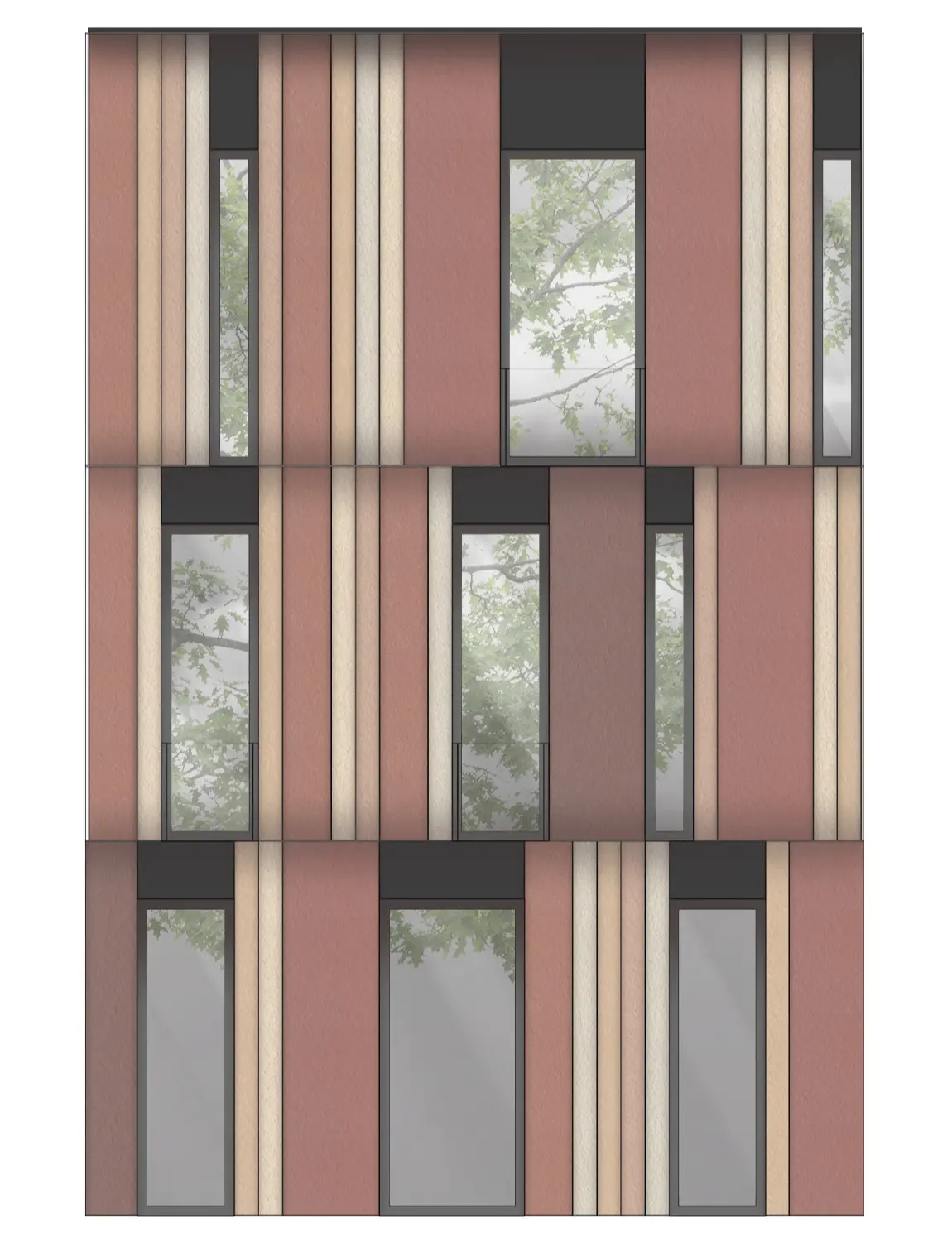
Elevation Detail
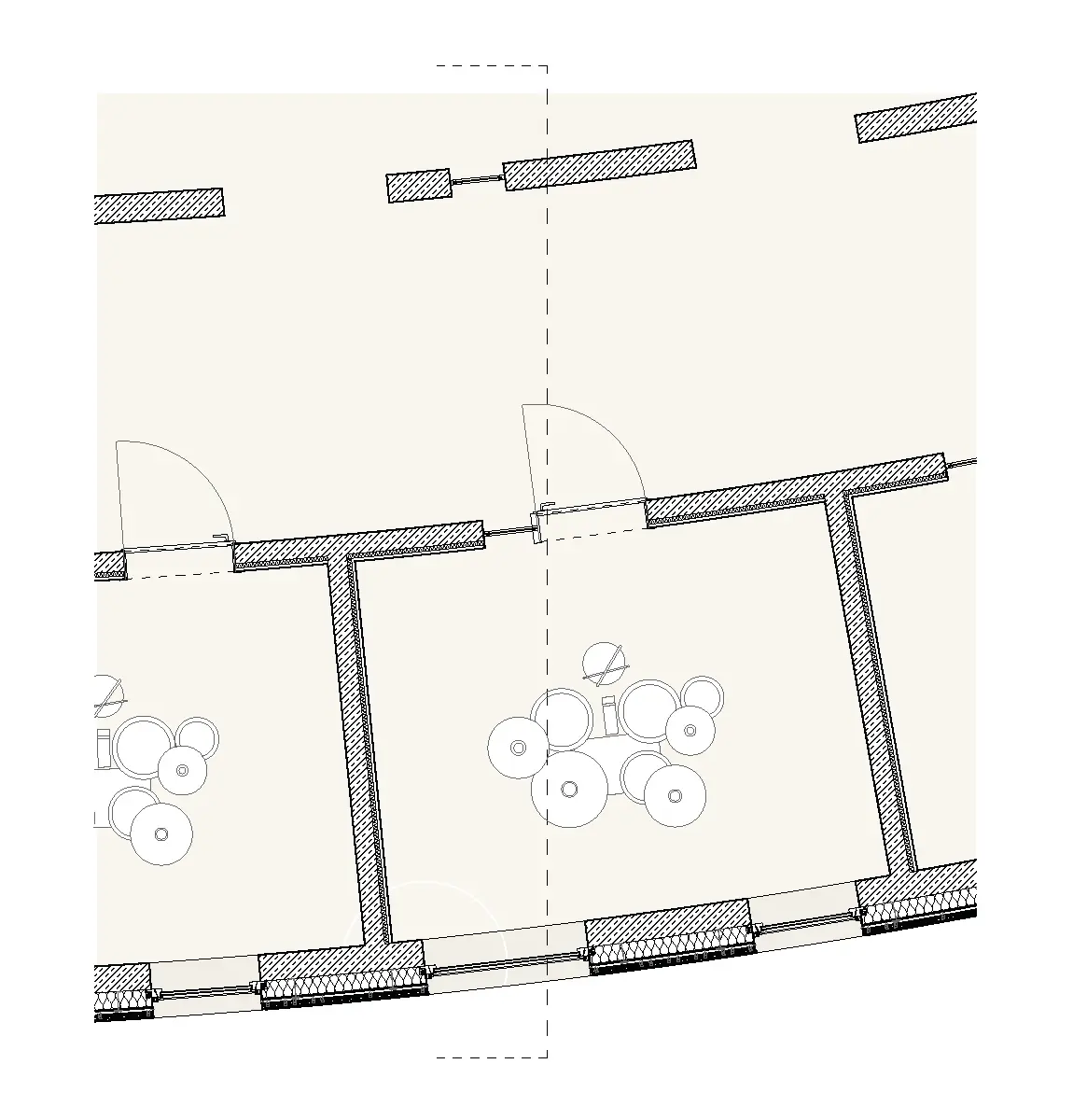
Horizontal Section Detail
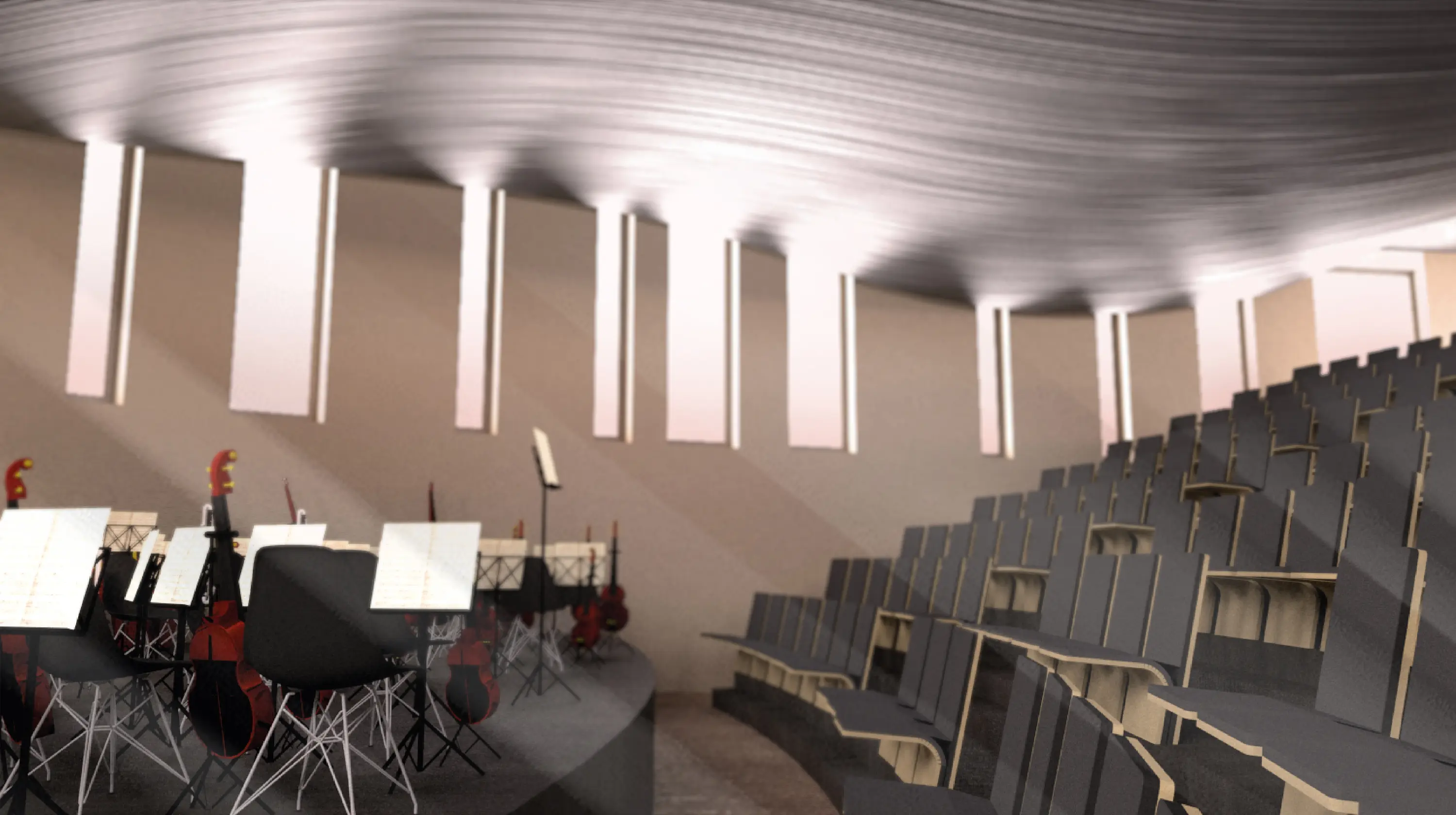

Concert Hall
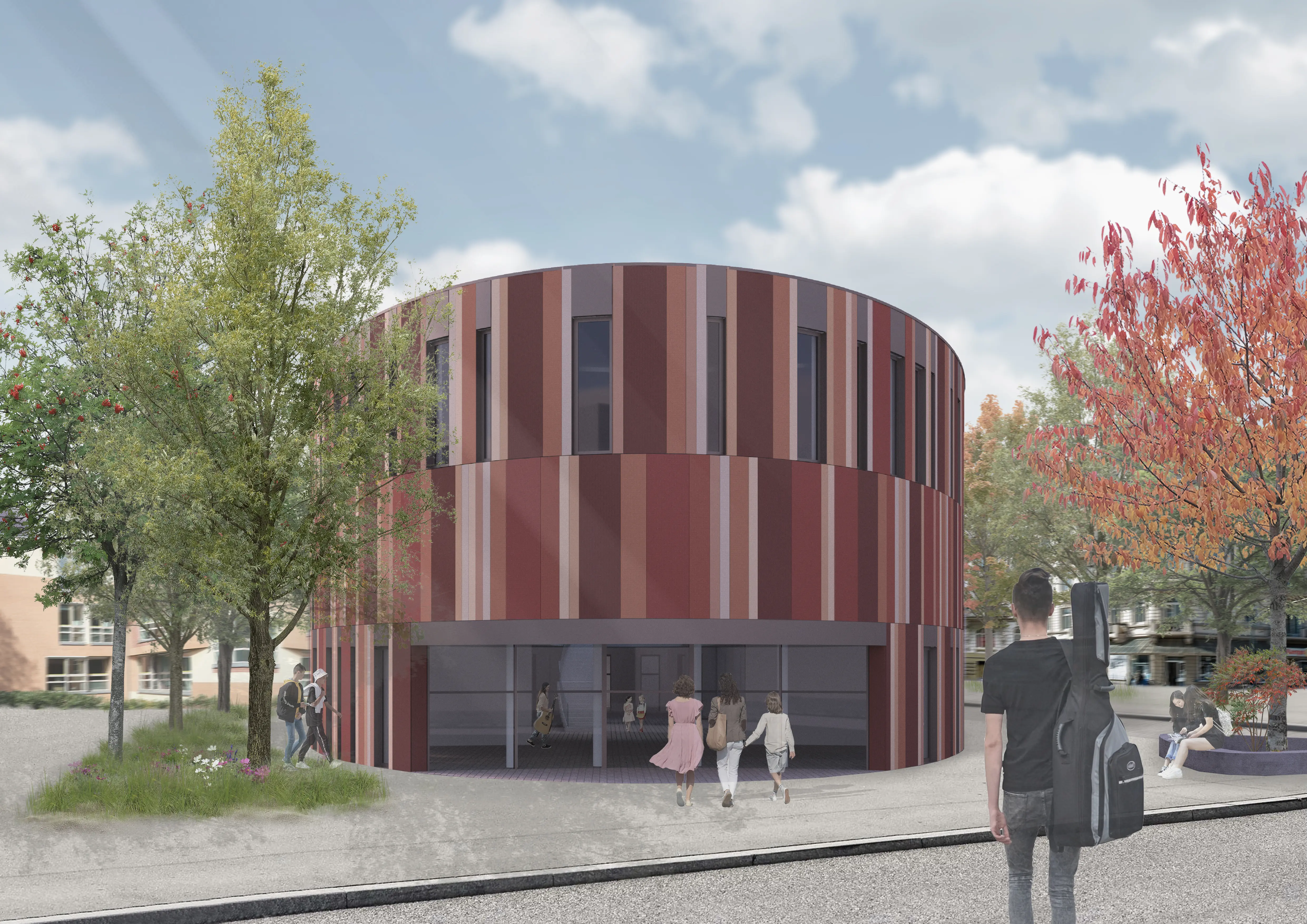
Entrance to the Music School
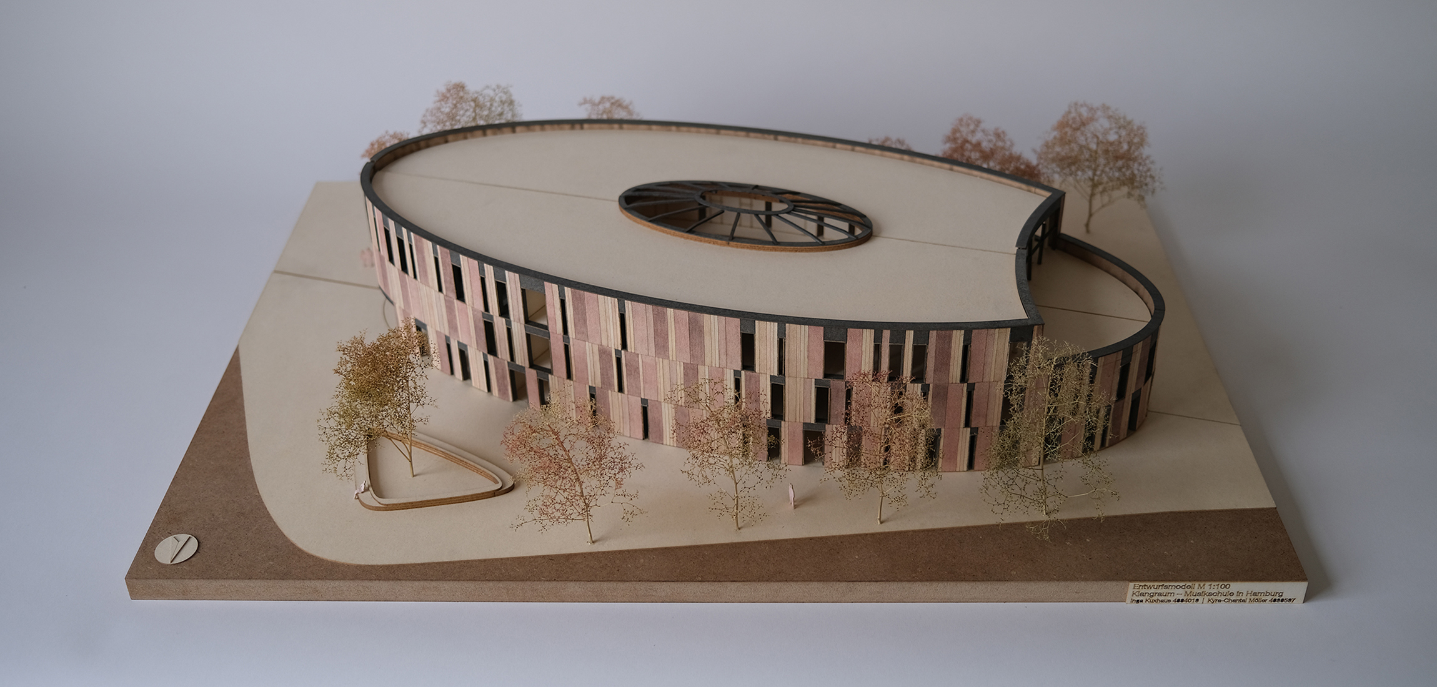
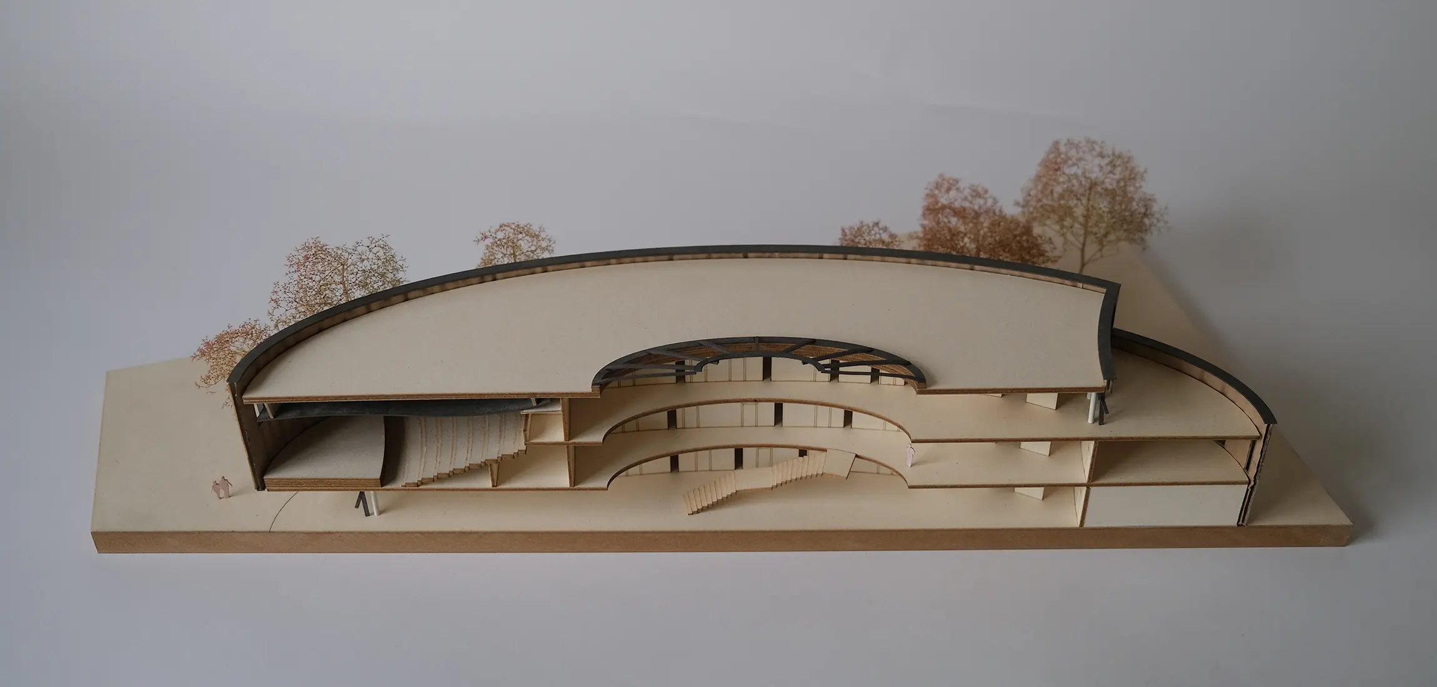
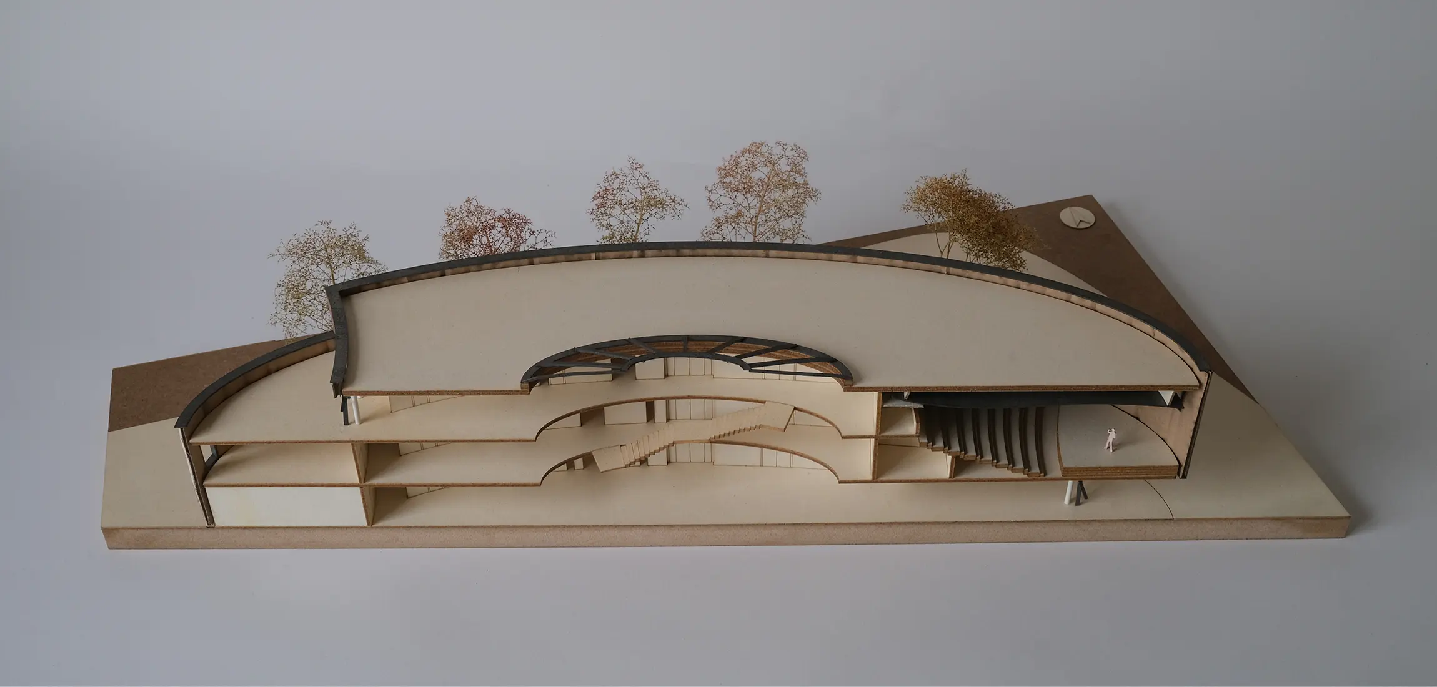
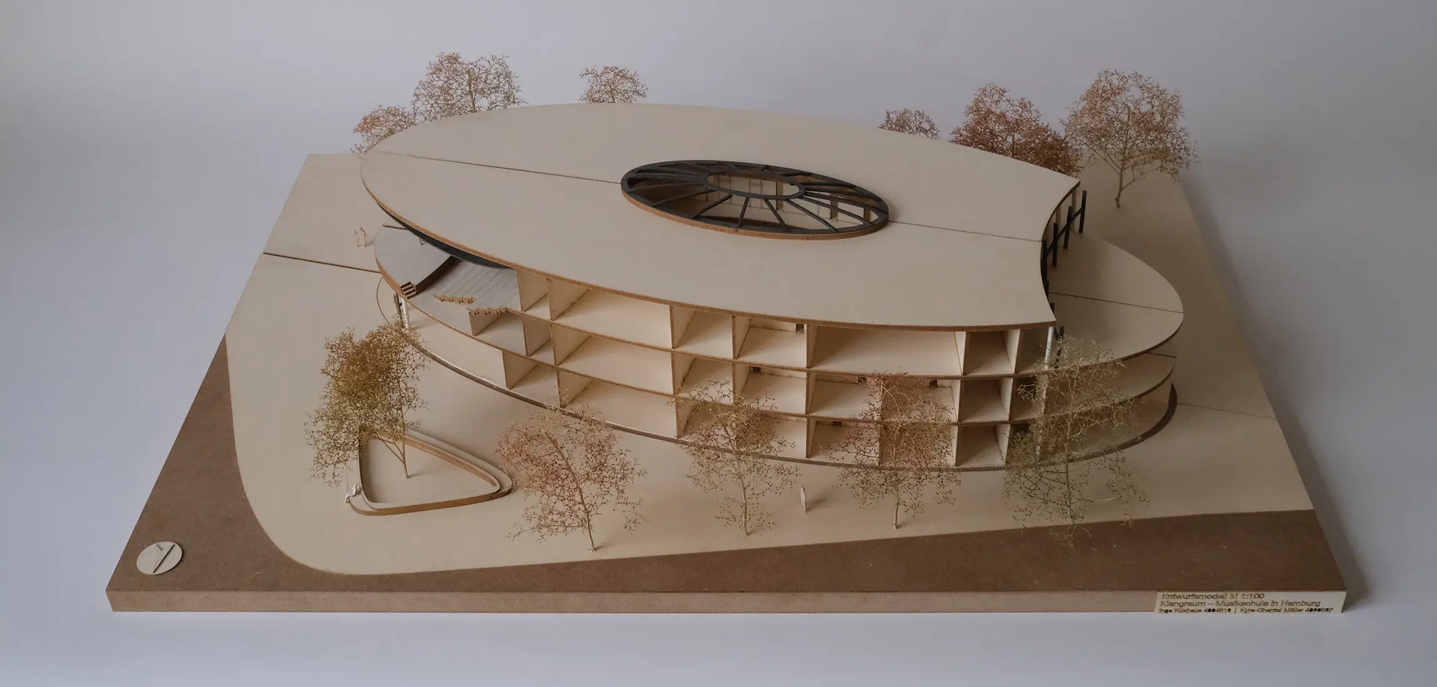
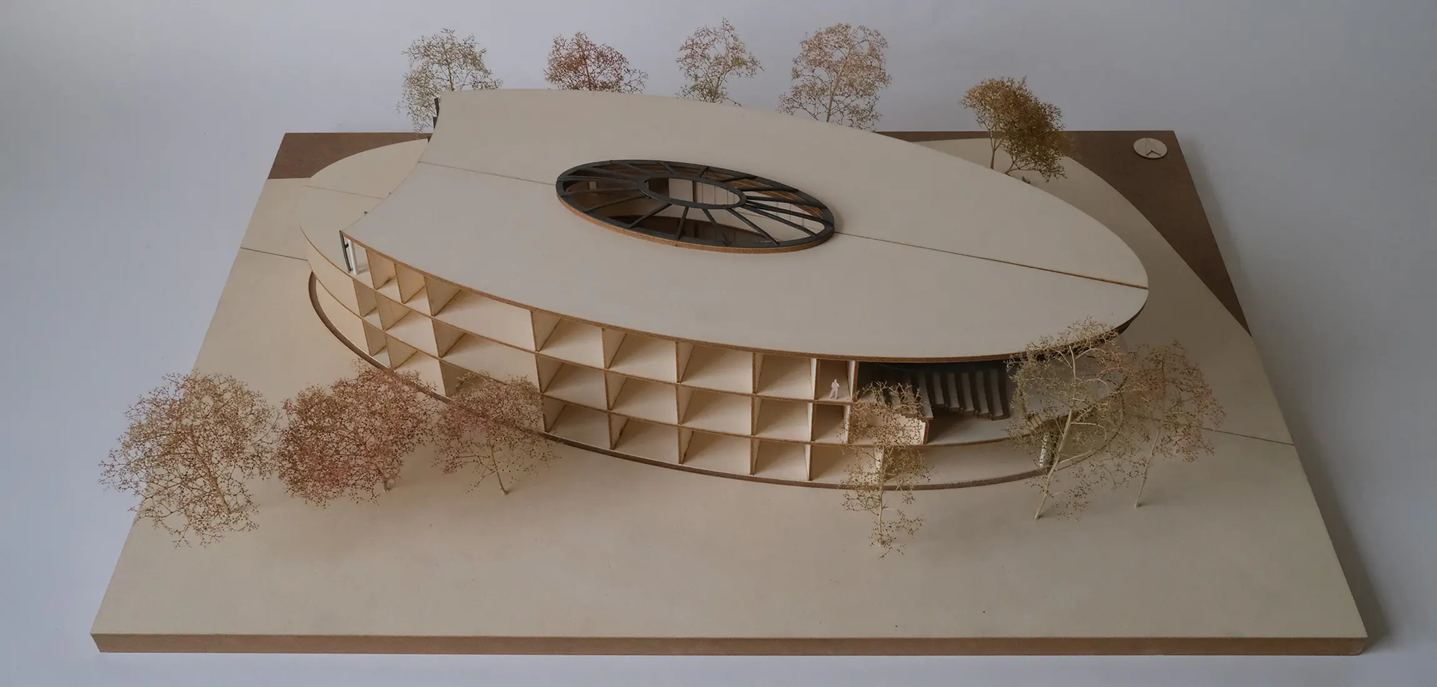
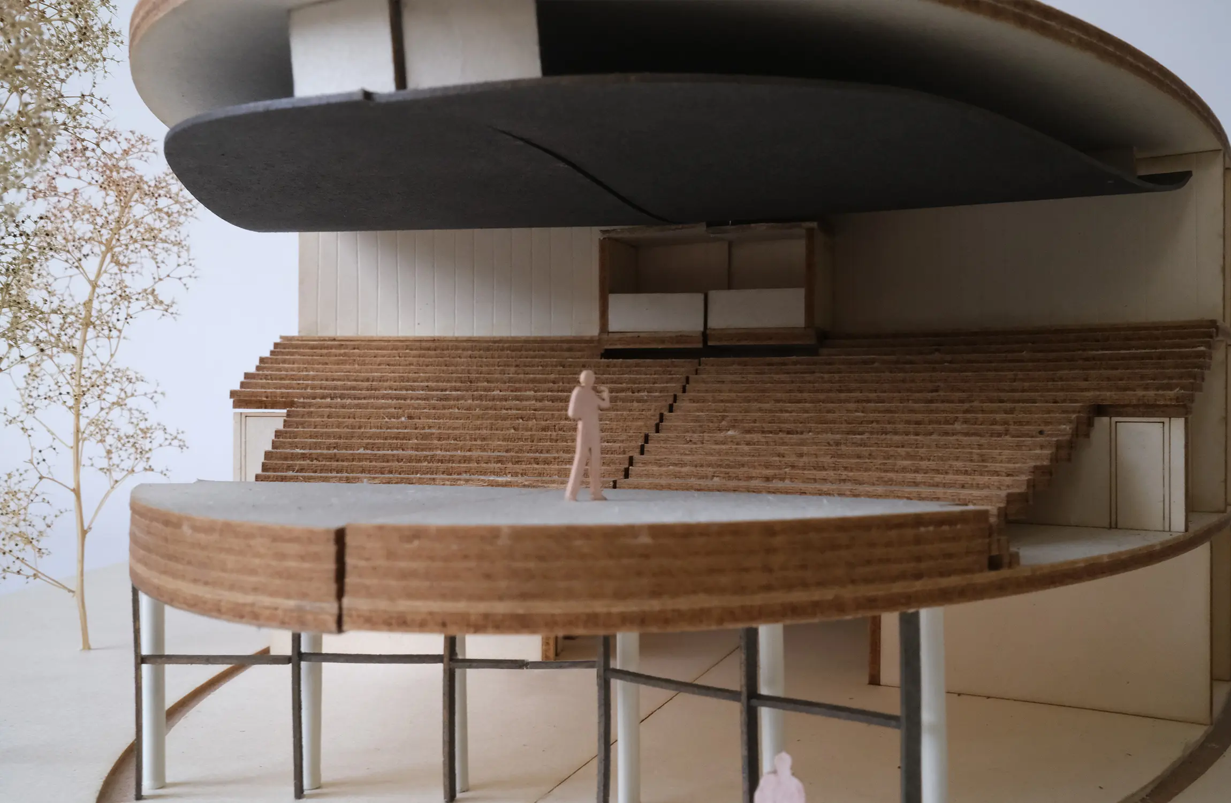
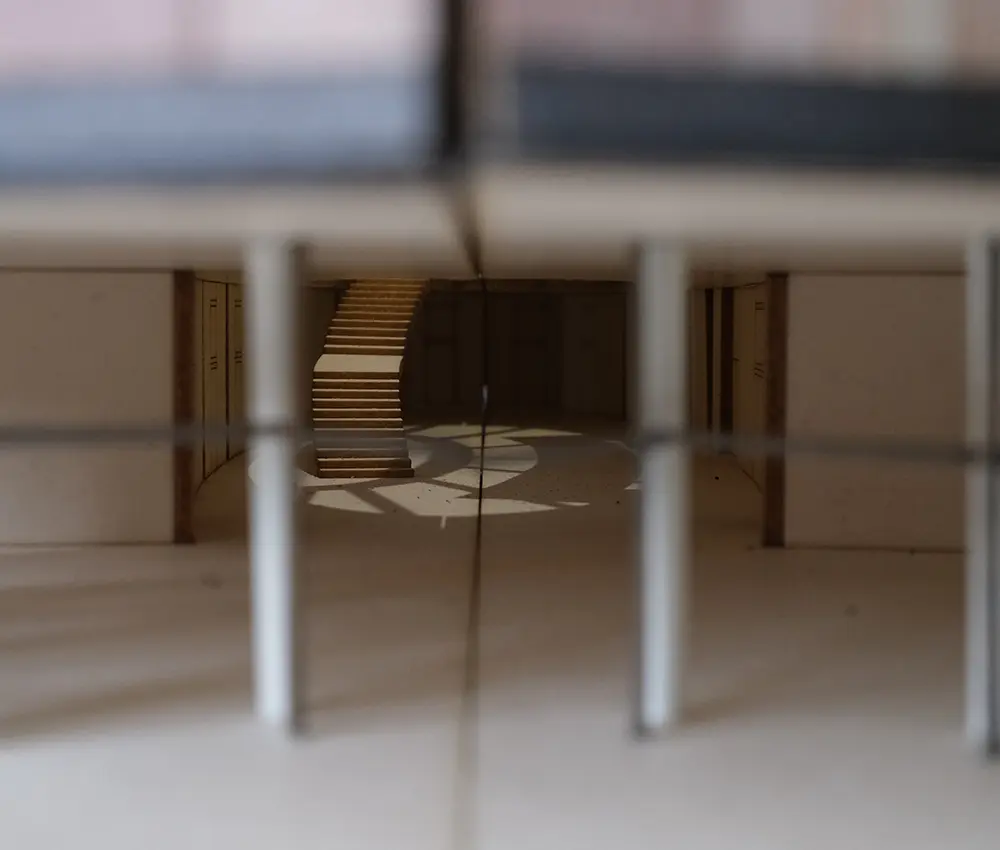
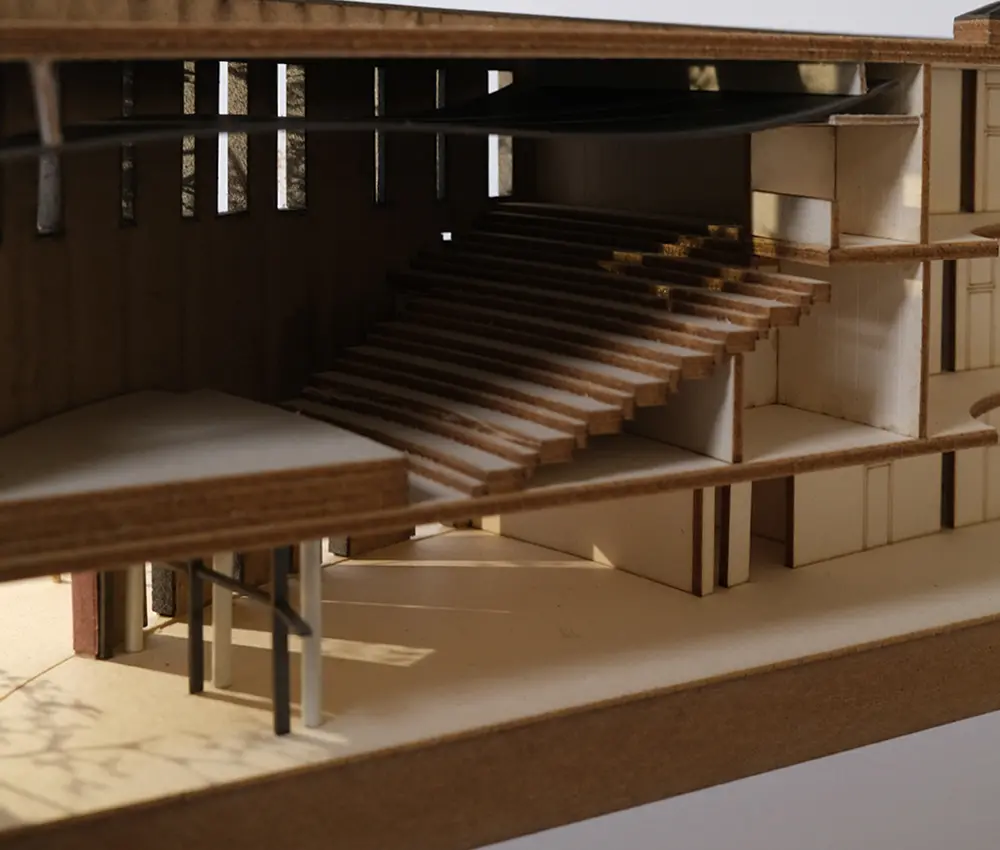
Building Model in 1:100
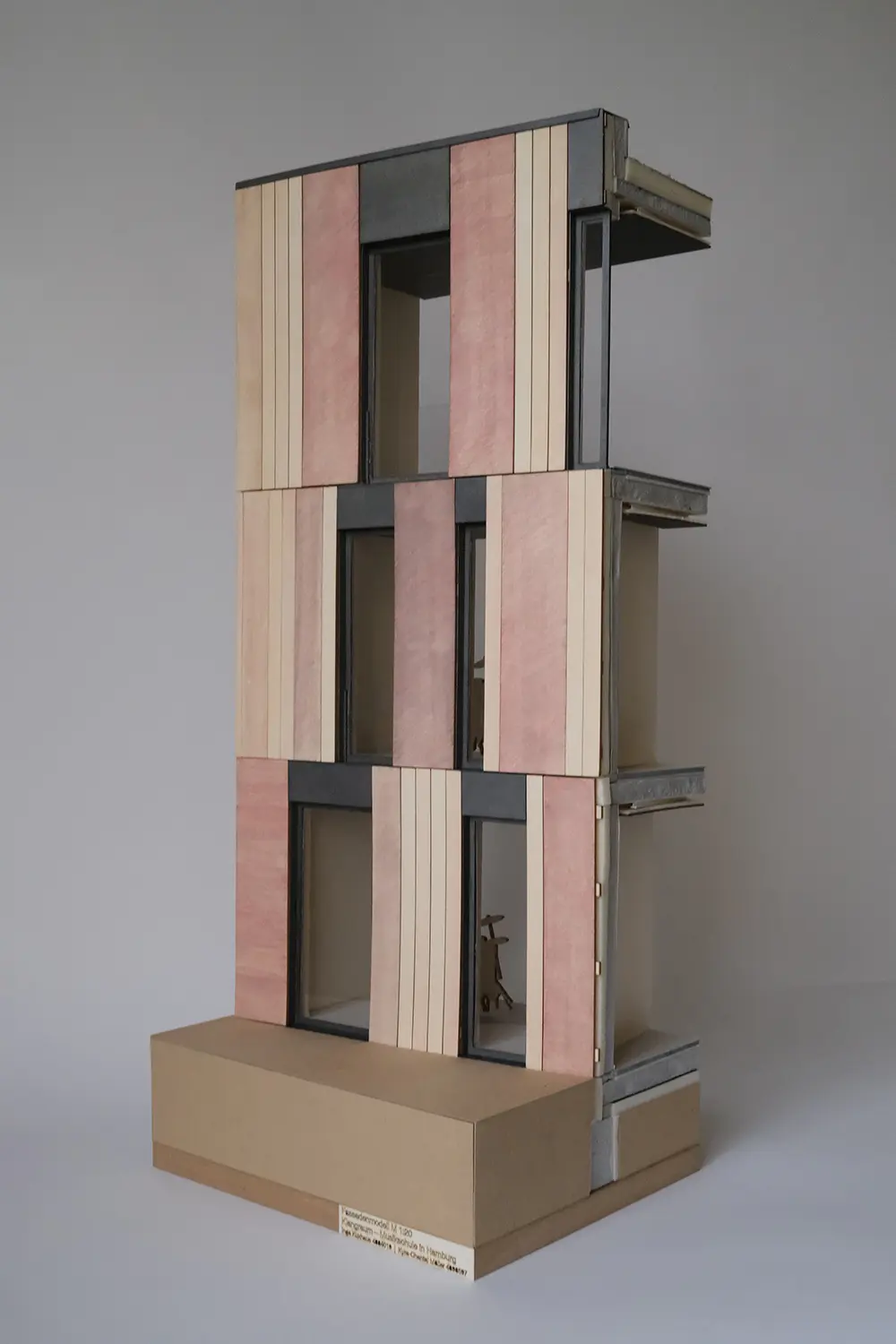
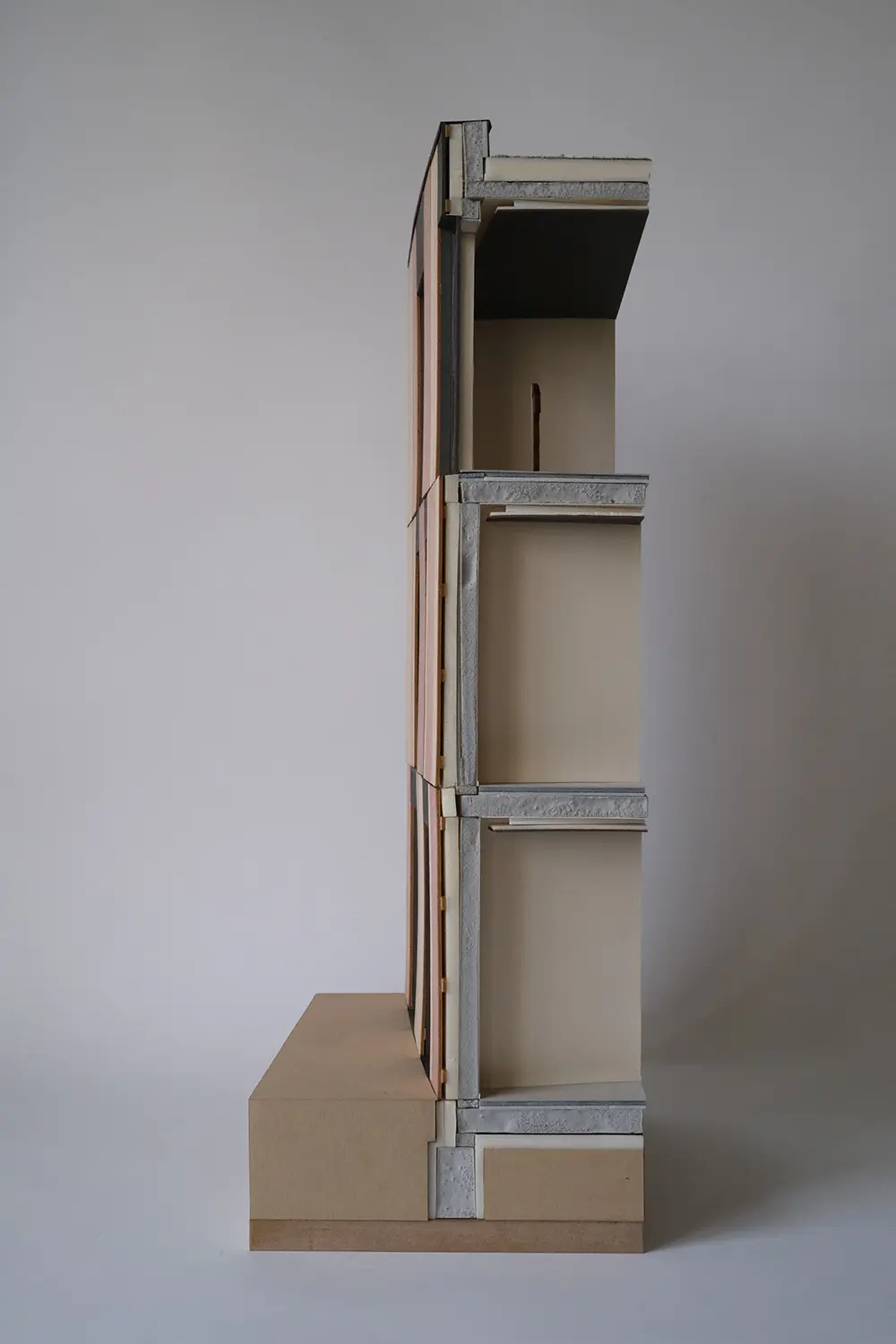
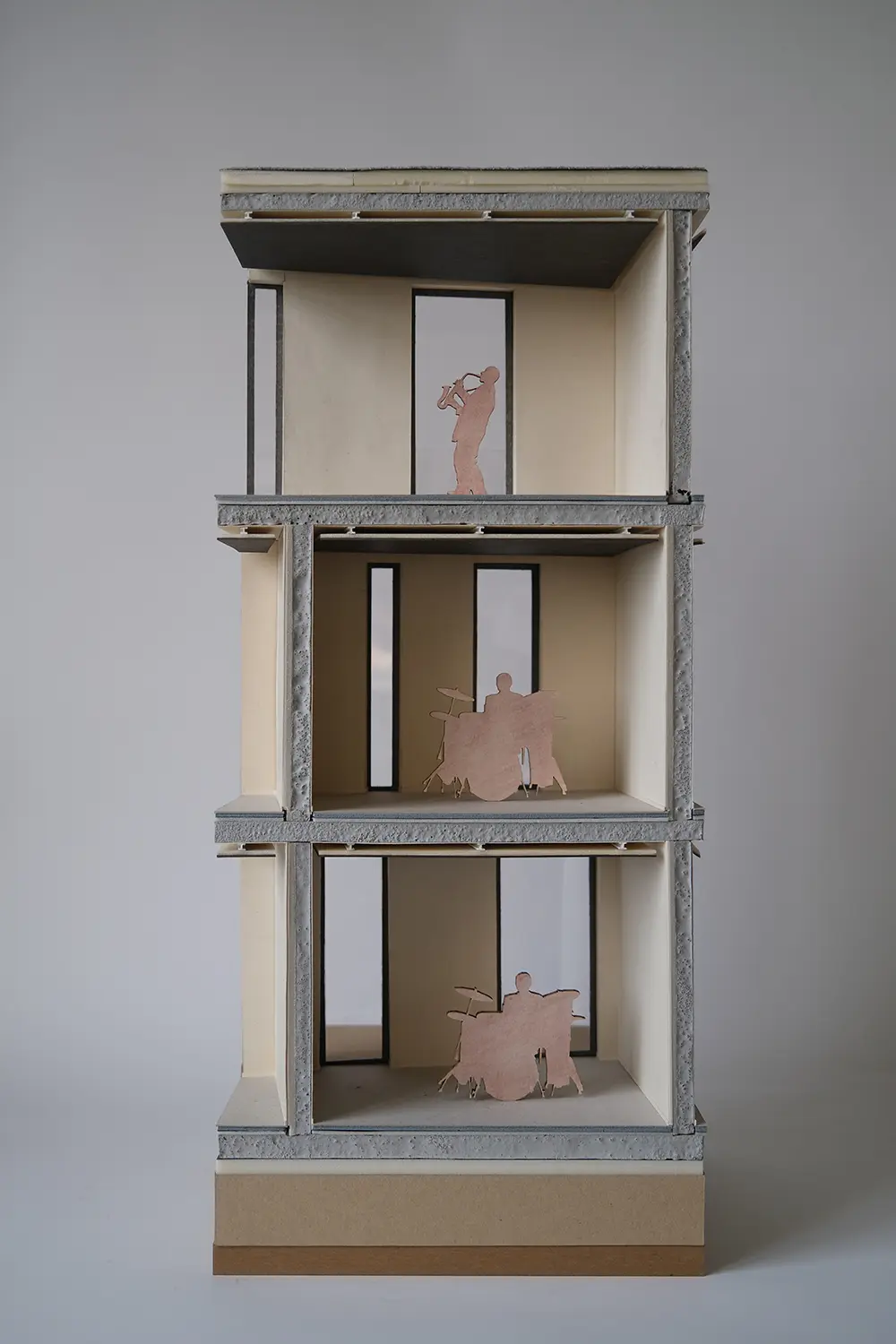
Facade Model in 1:20



Site Plans

For acoustic reasons, the interiors have been planned without parallel walls and unfavorable curvatures. The interior walls spread like sound waves from the two tips of the building towards the inside.

2nd Floor

1st Floor

Ground Floor


East and North Elevations


West and South Elevations


Cross and longitudinal section


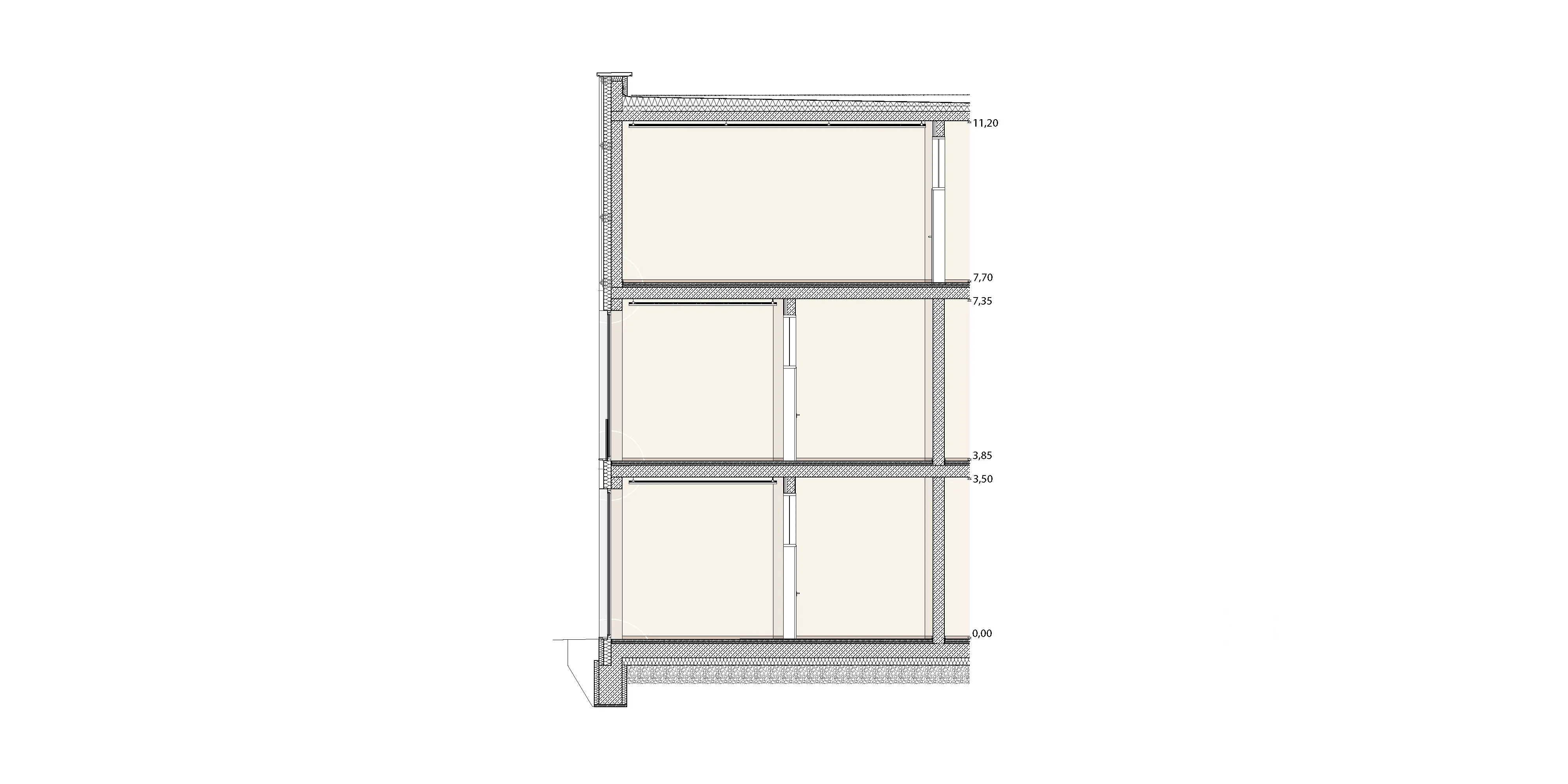

Vertical Section Detail


Elevation Detail


Horizontal Section Detail


Concert Hall

Entrance to the Music School

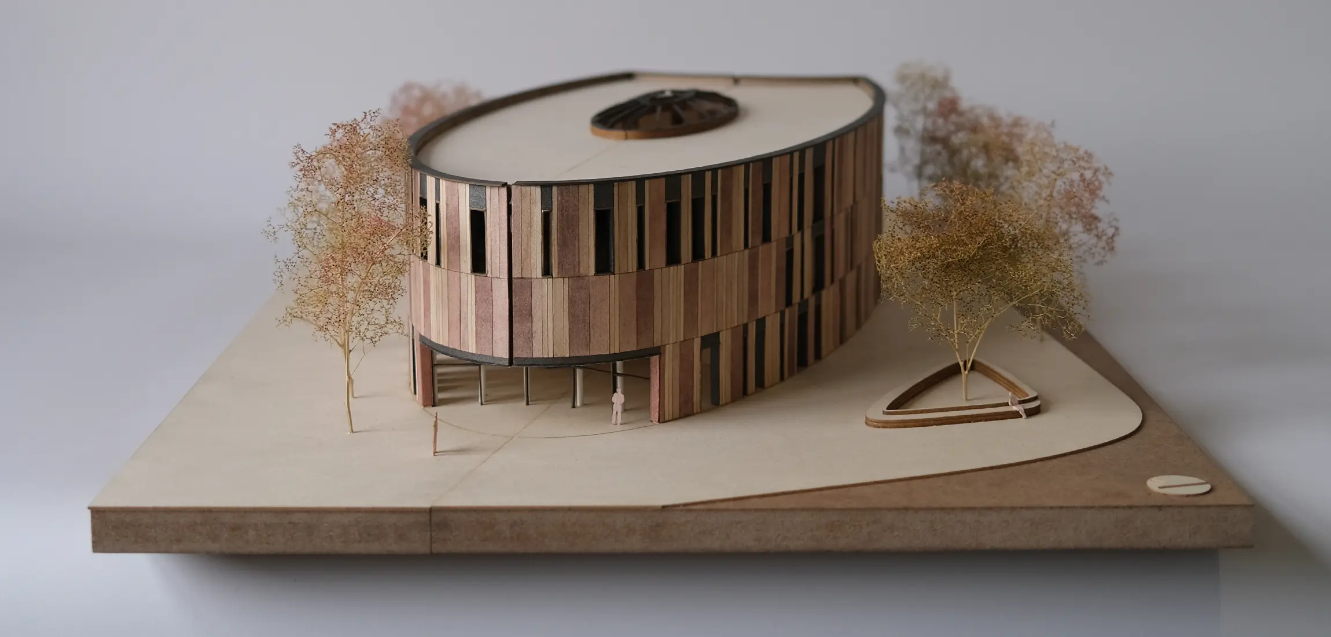
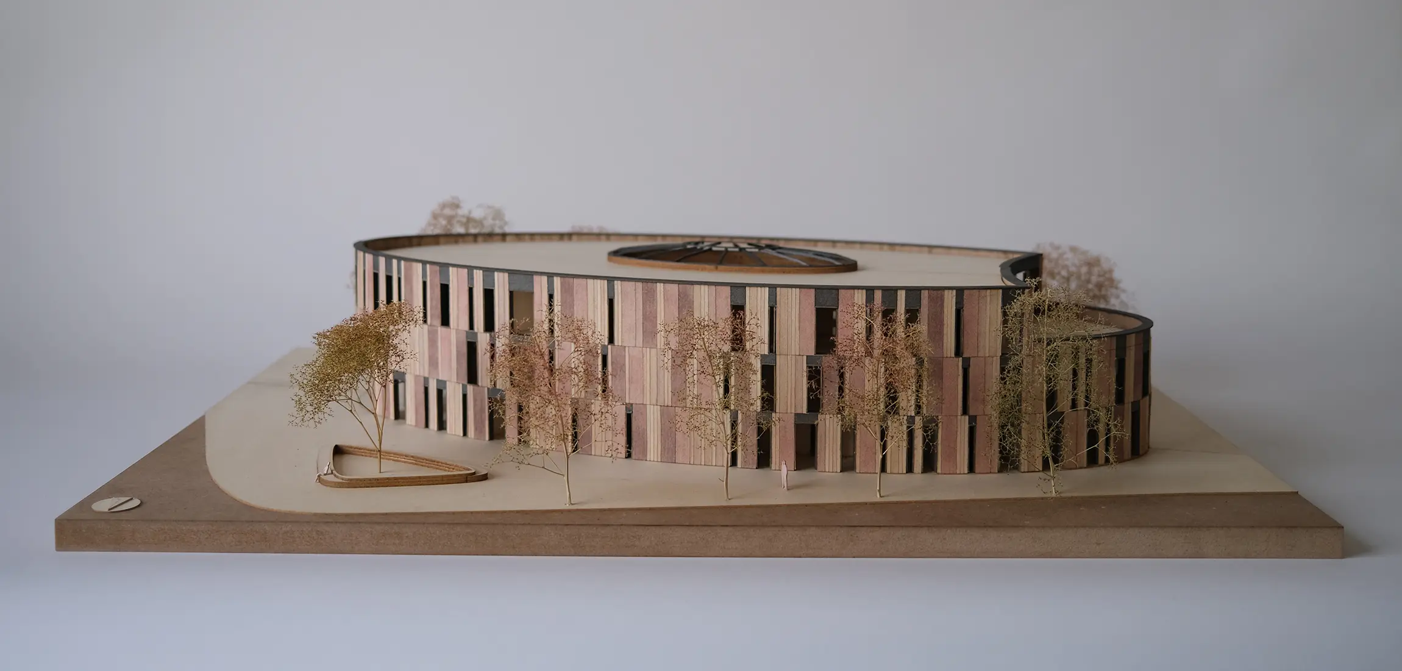


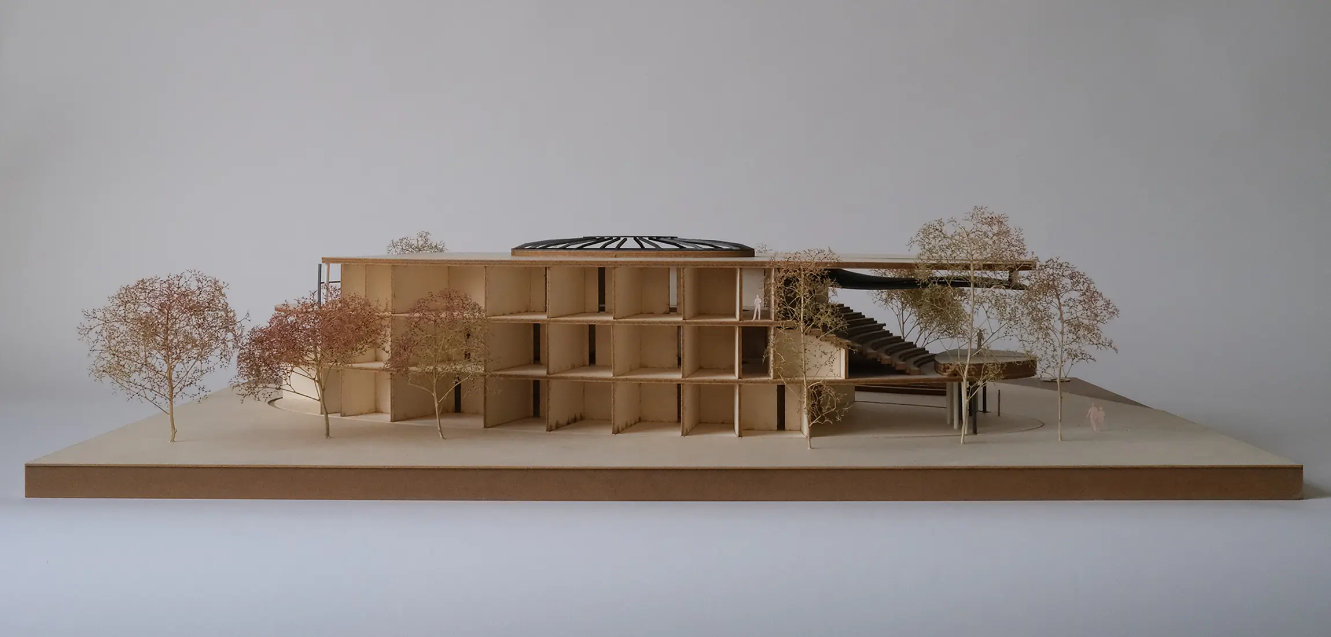

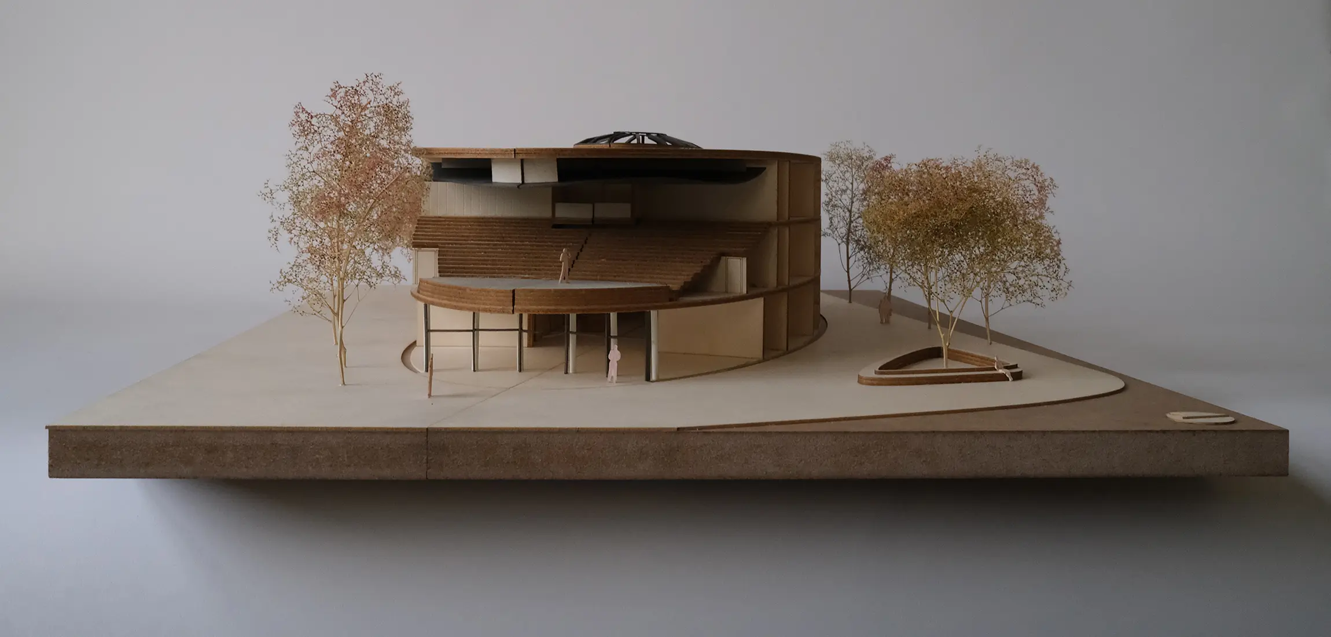

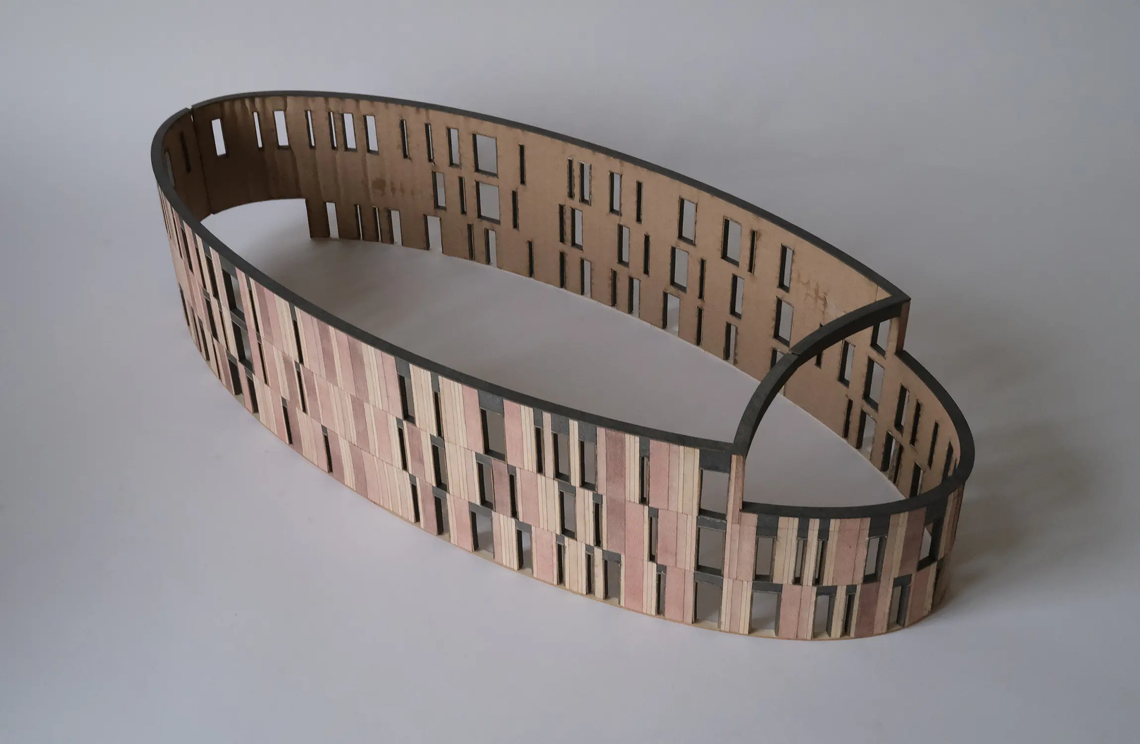

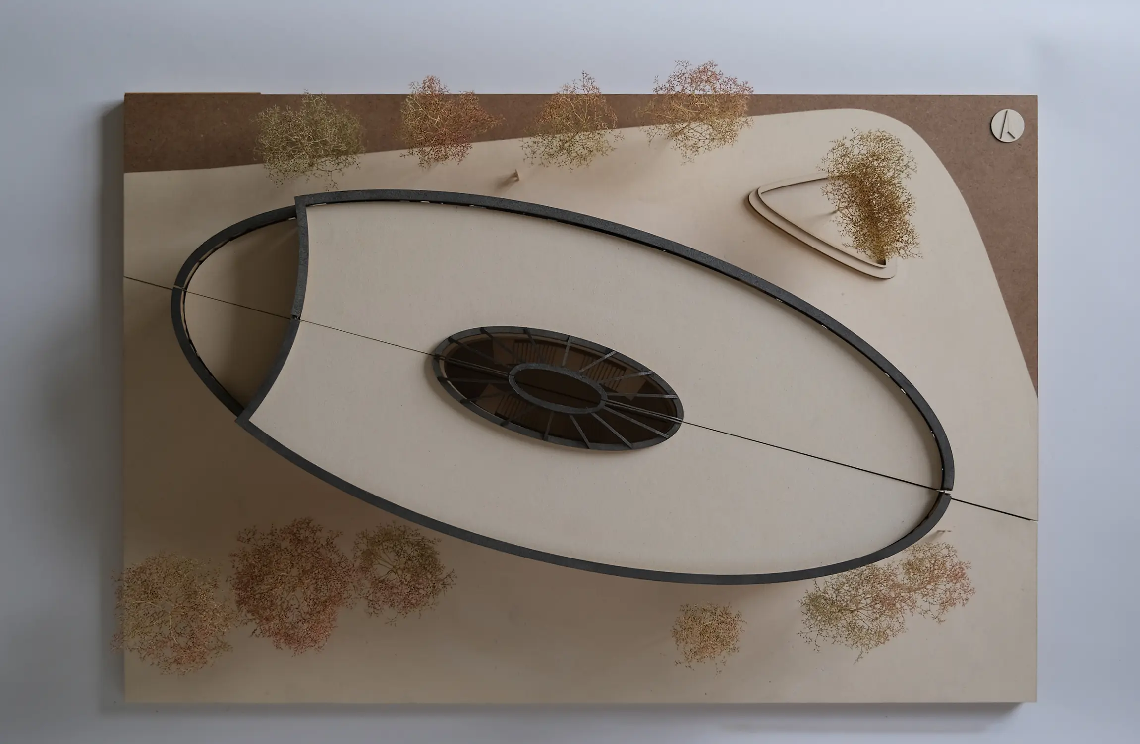
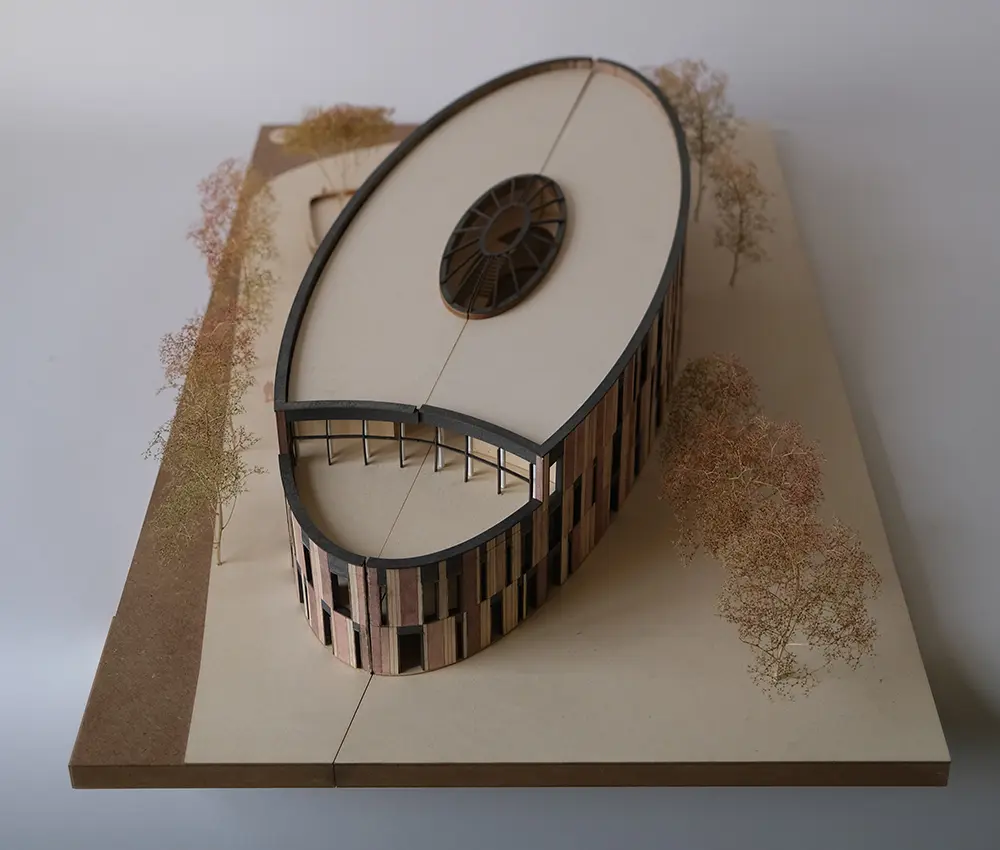
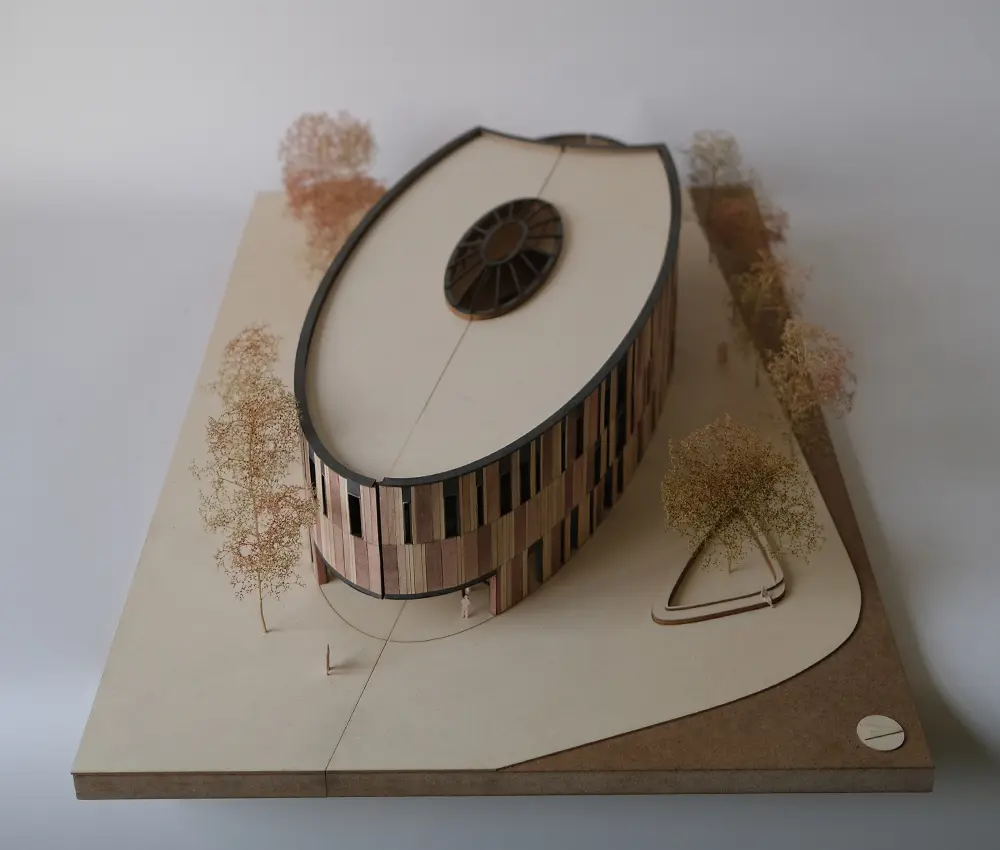


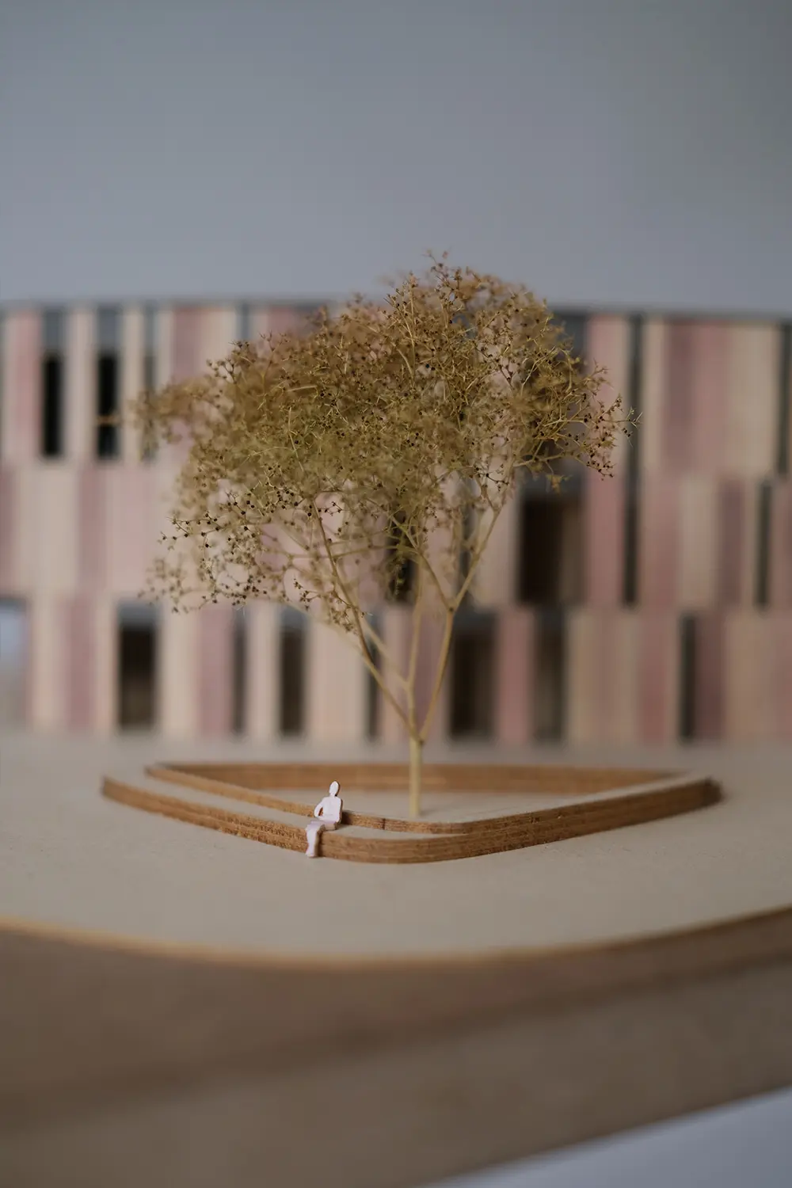
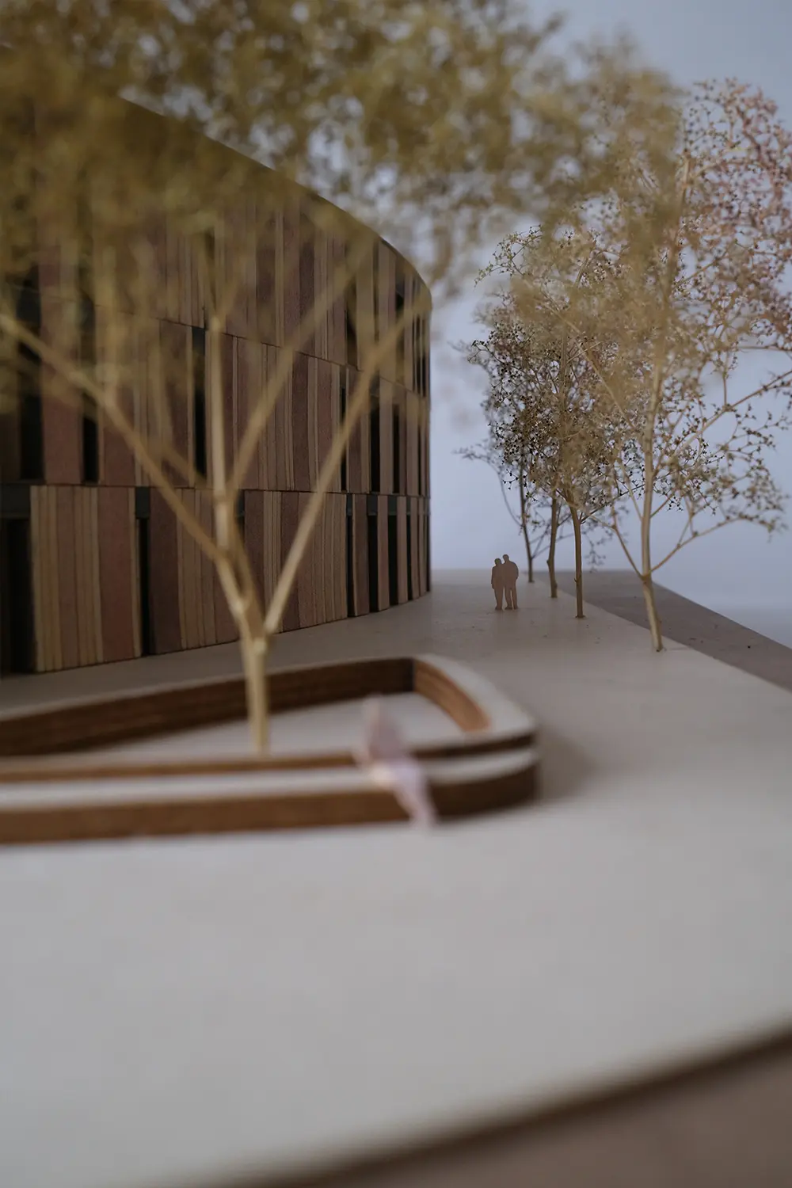
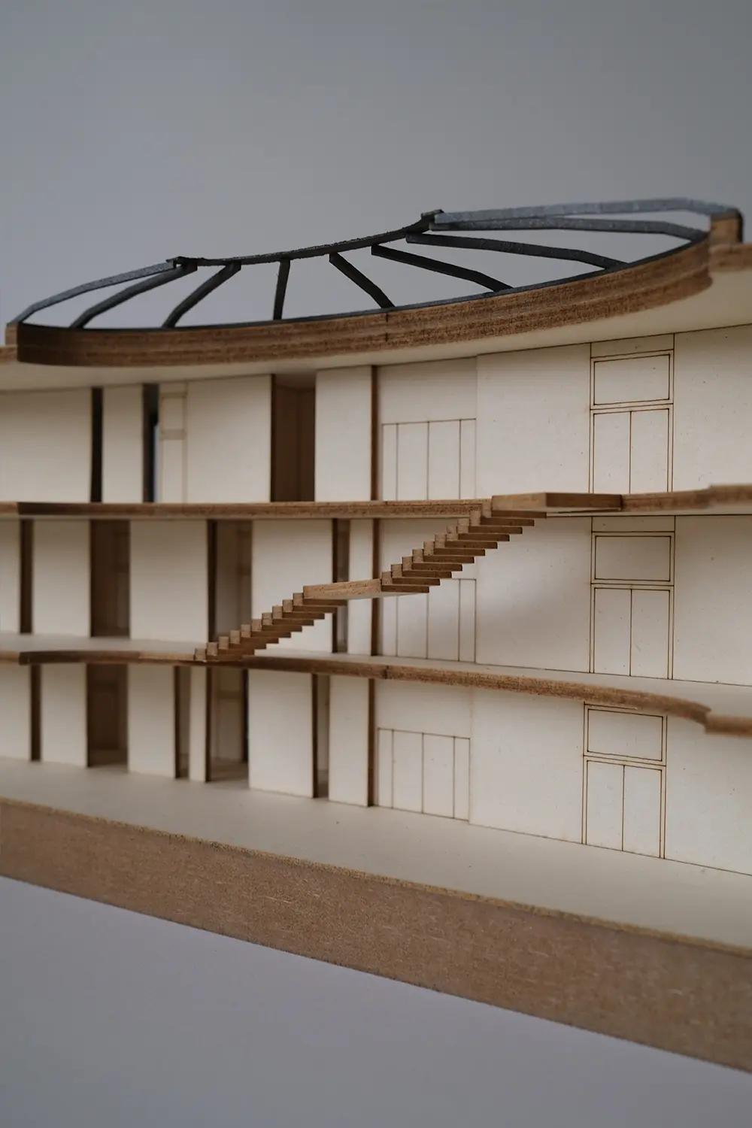
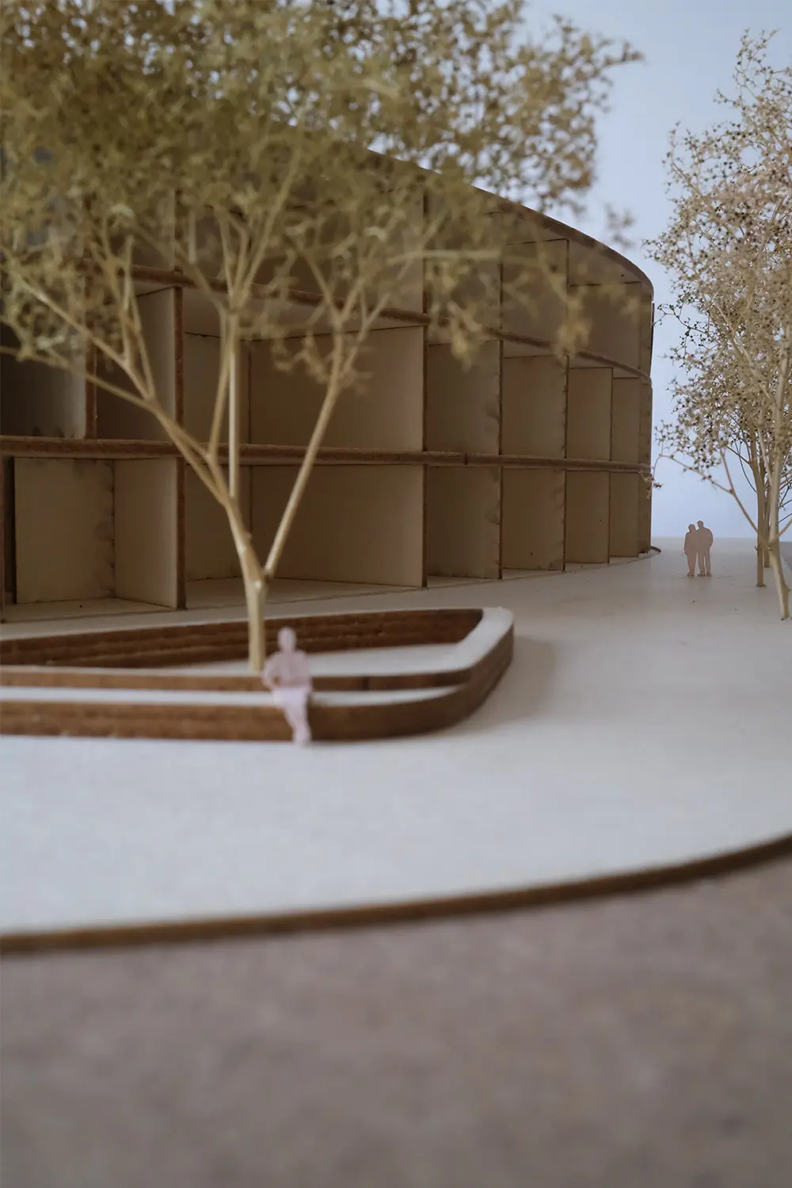
Building Model in 1:100



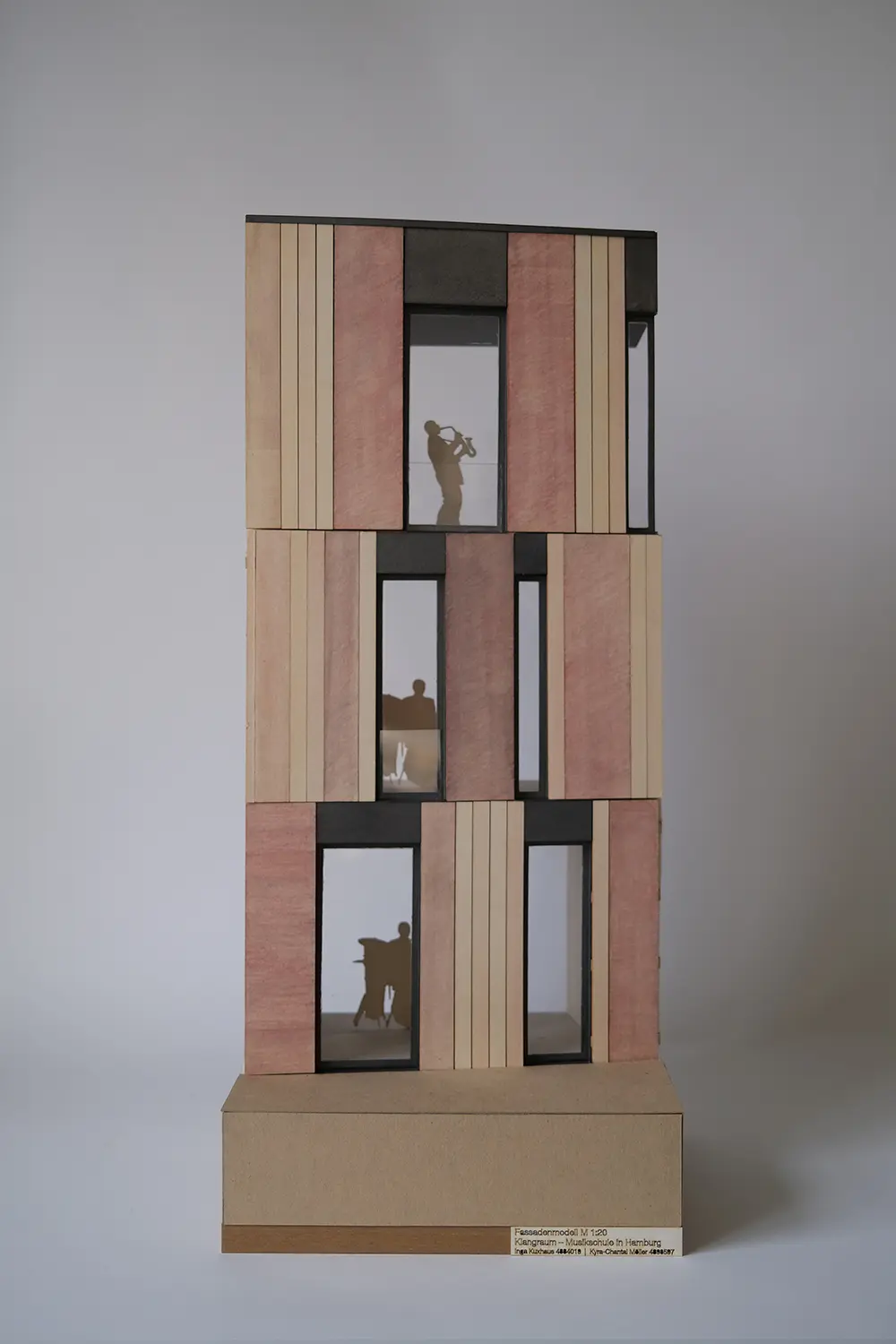
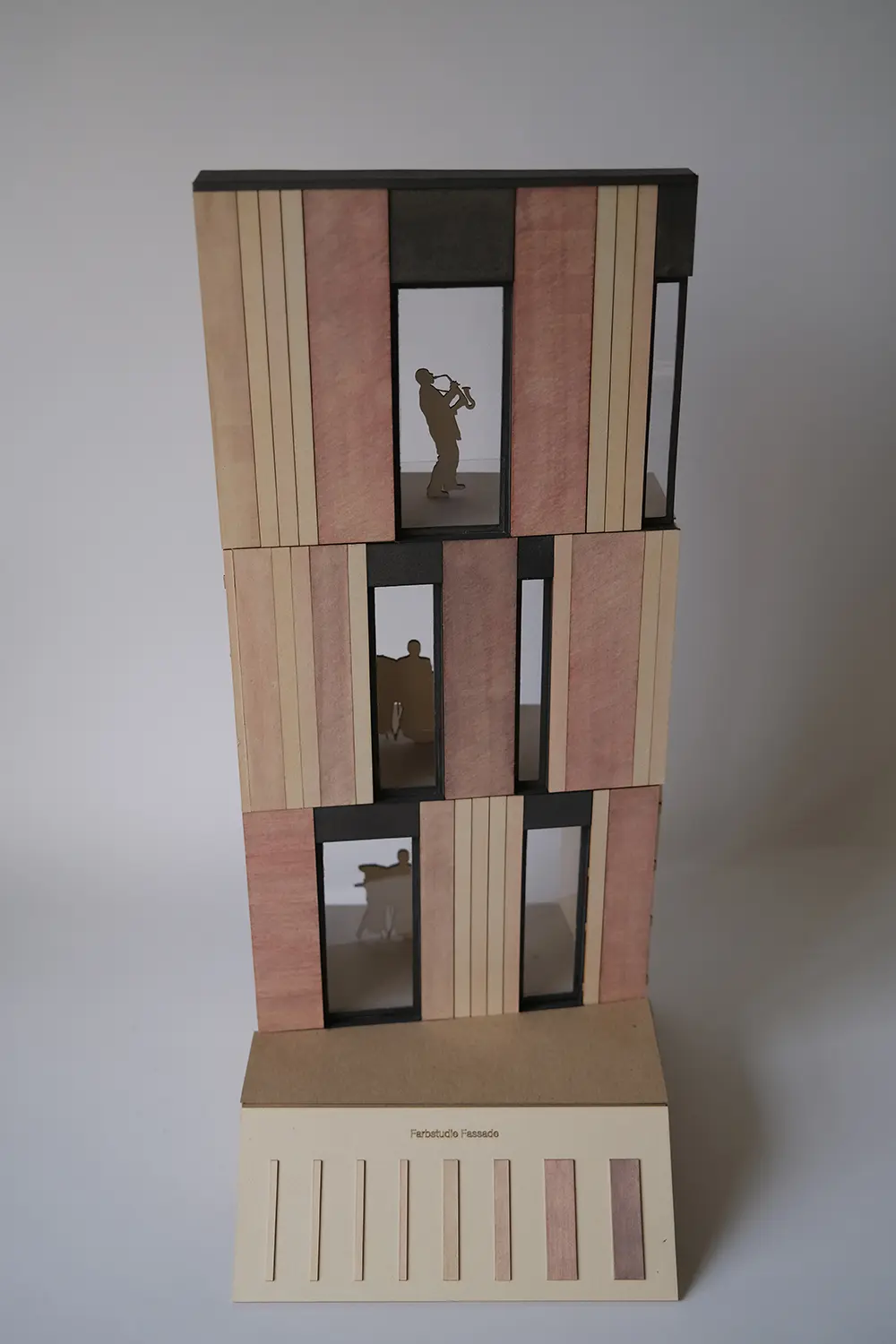
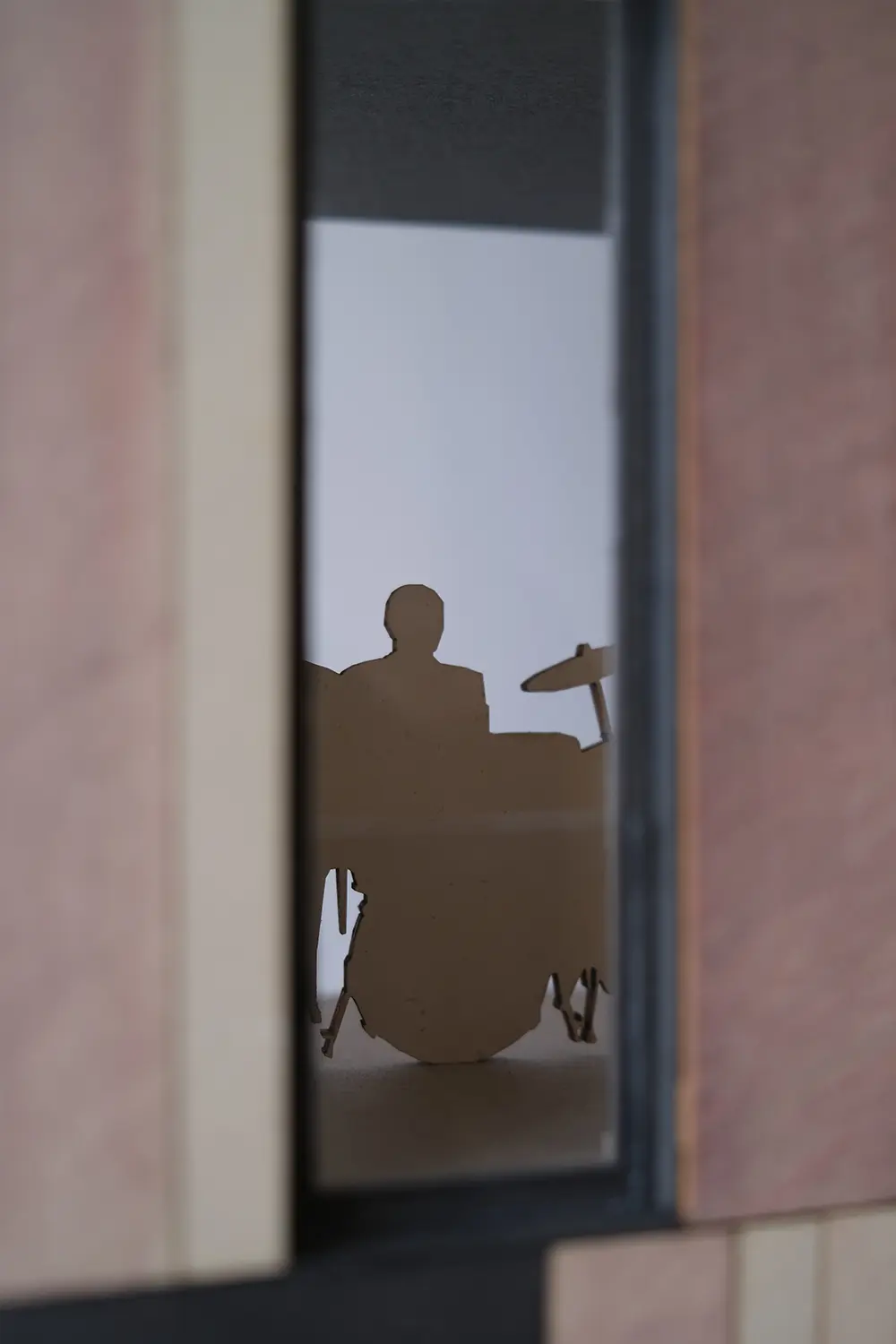
Facade Model in 1:20