Analytical Project
Architectural Reconstruction
The 80m² private residence build on an area of 40m² is divided into three equal parts - 1. the closed-off entrance section with the bathroom, bedroom, kitchen and a loft on the second floor; 2. the open double height living room in the middle section; 3. and the completely open terrace facing the water. The design is very simple and economic.
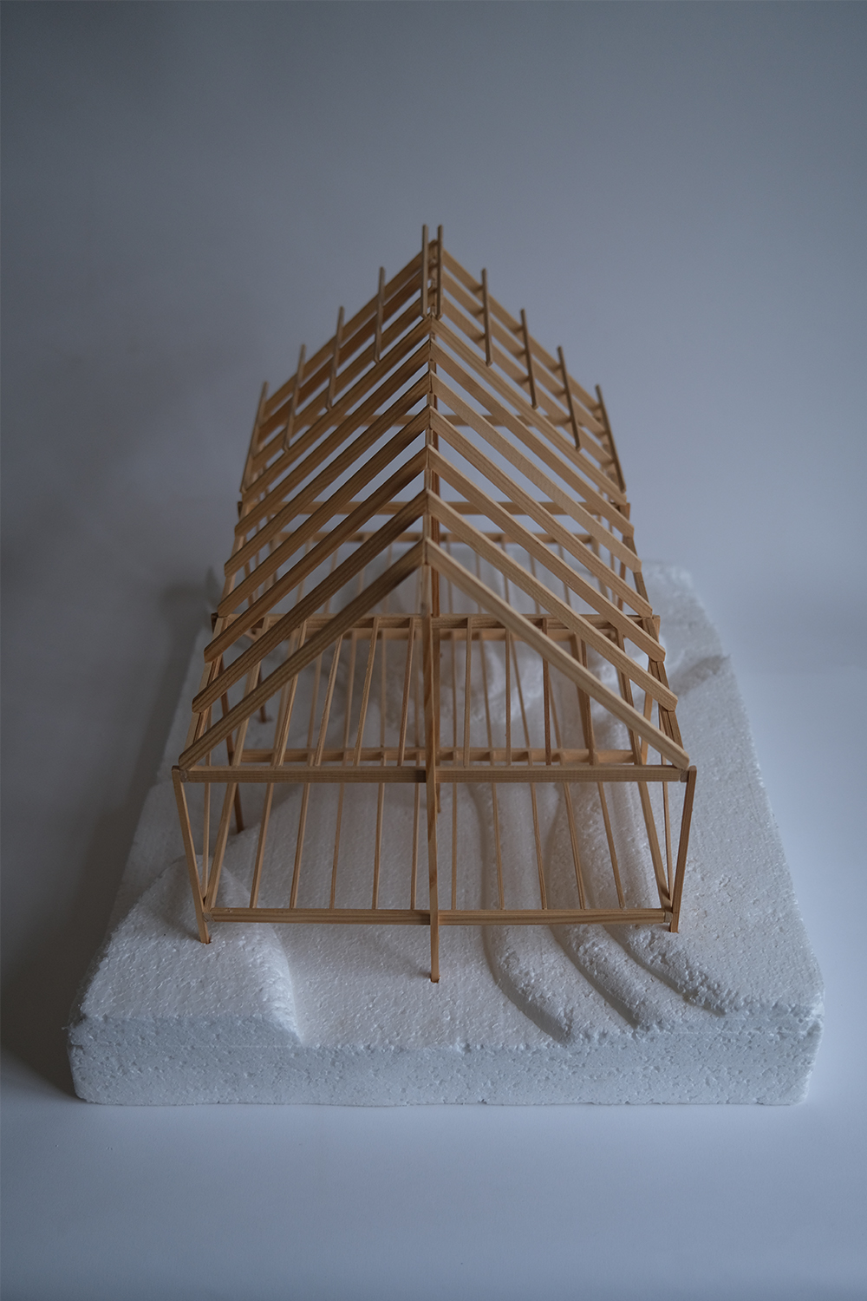
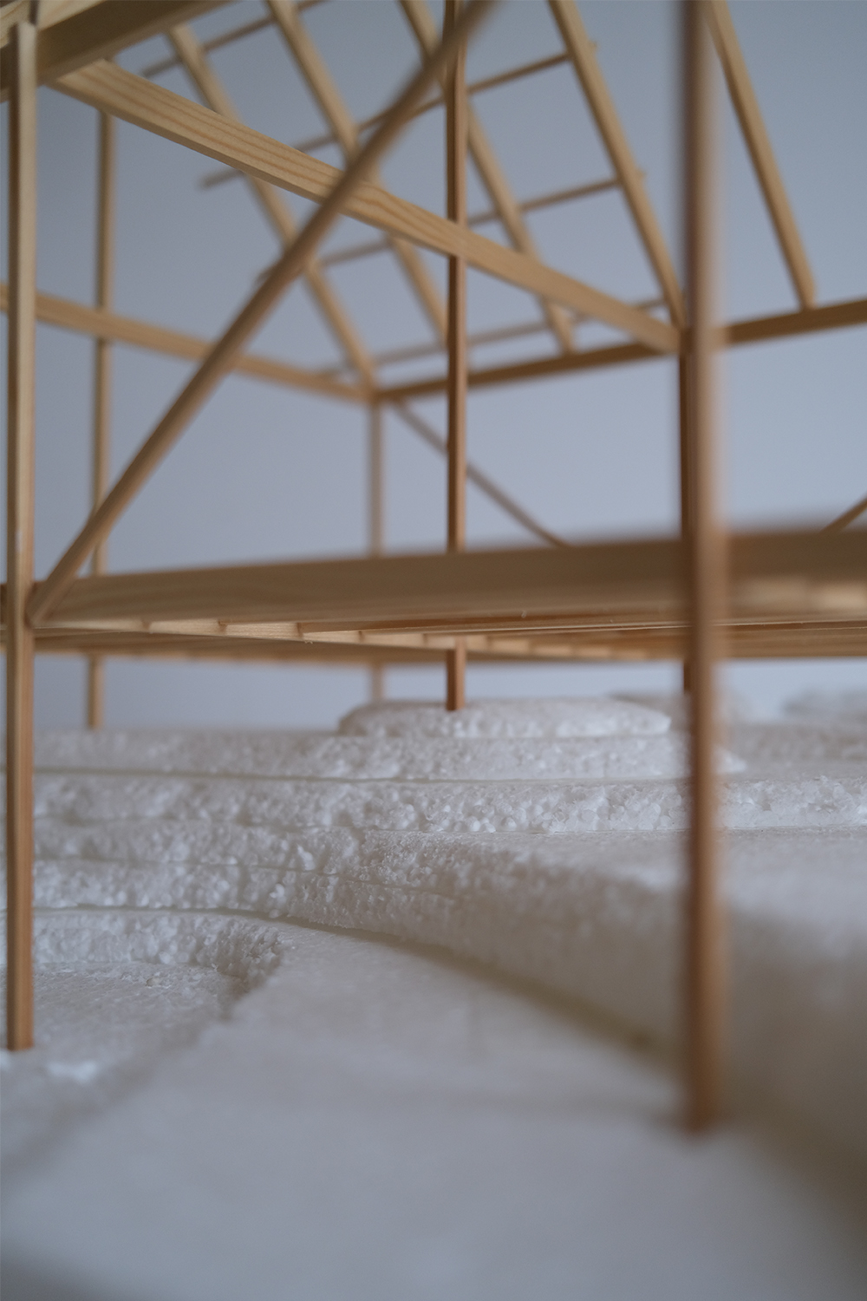
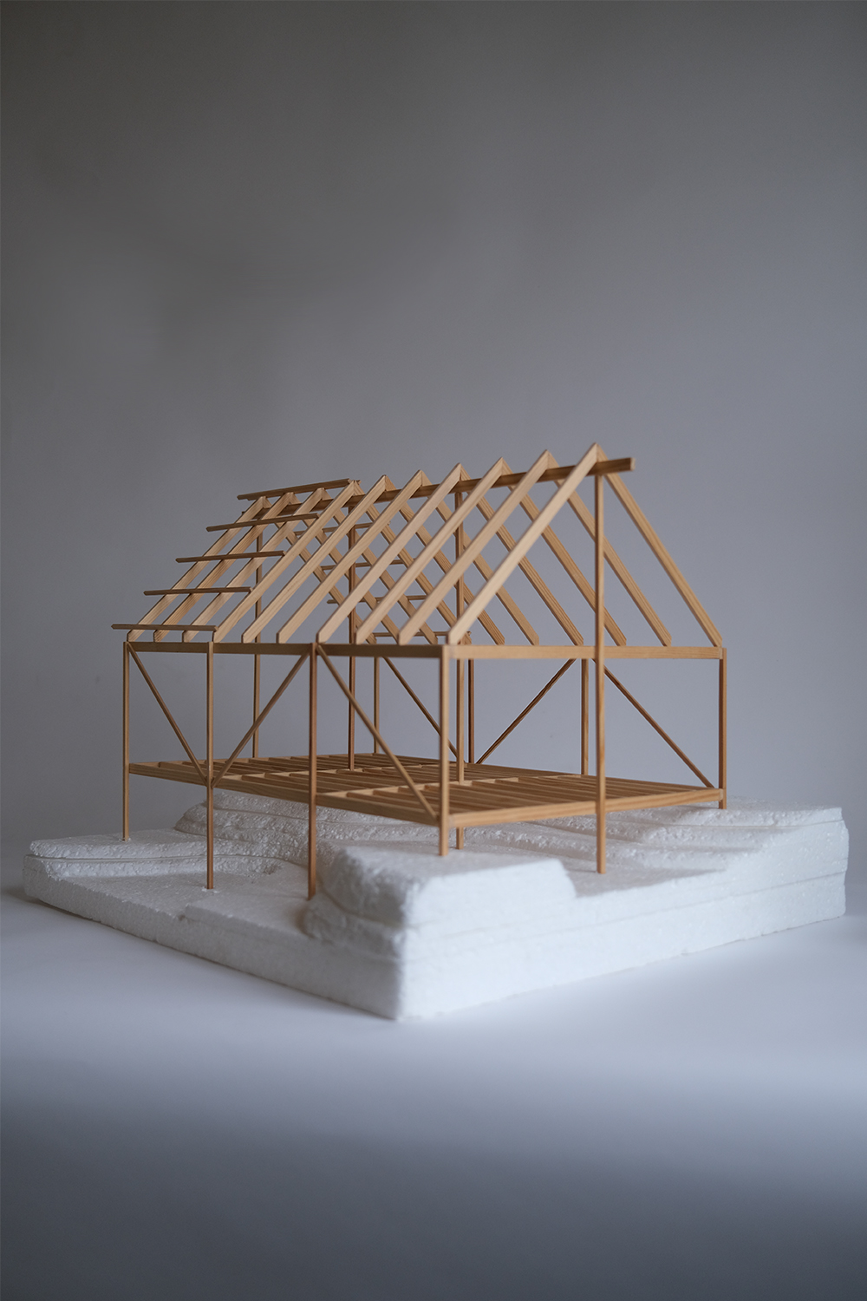
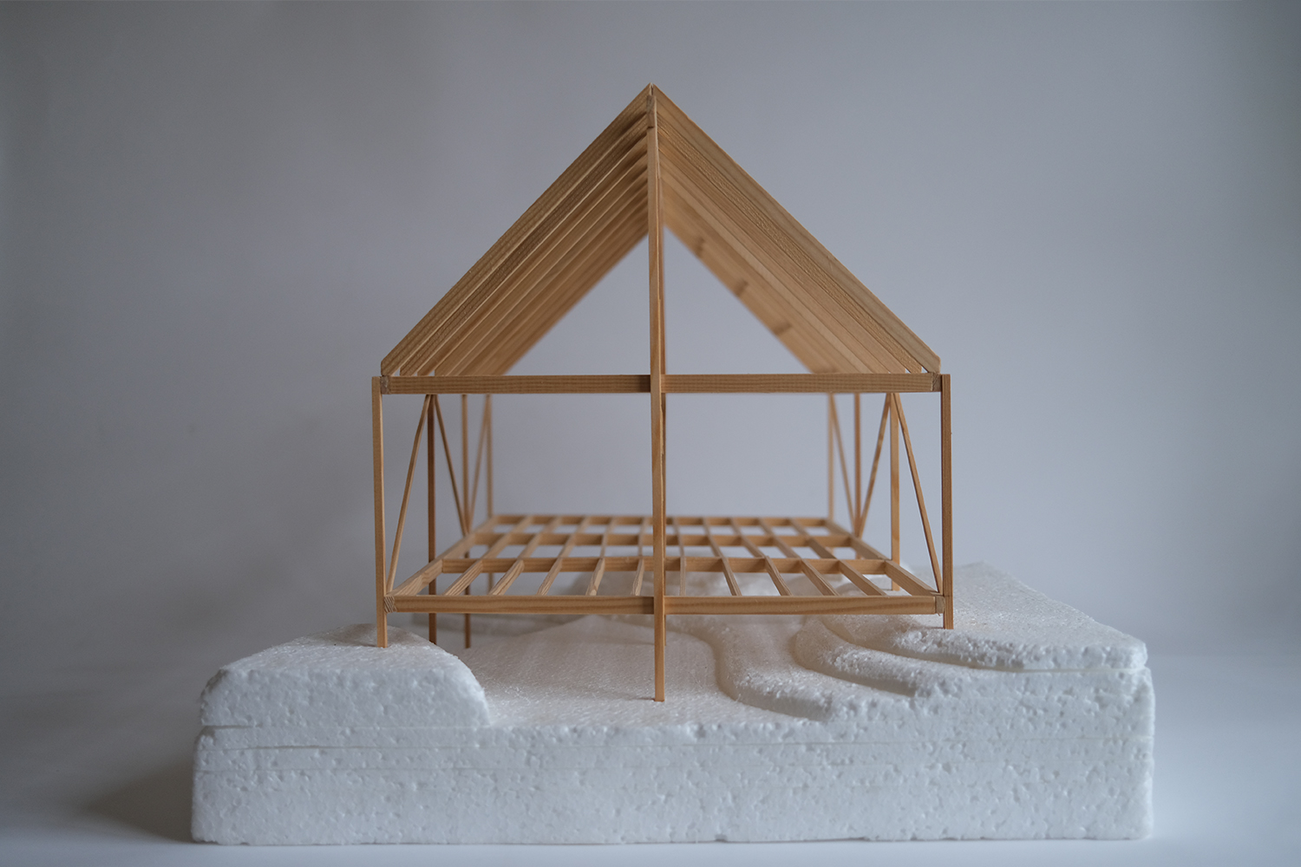
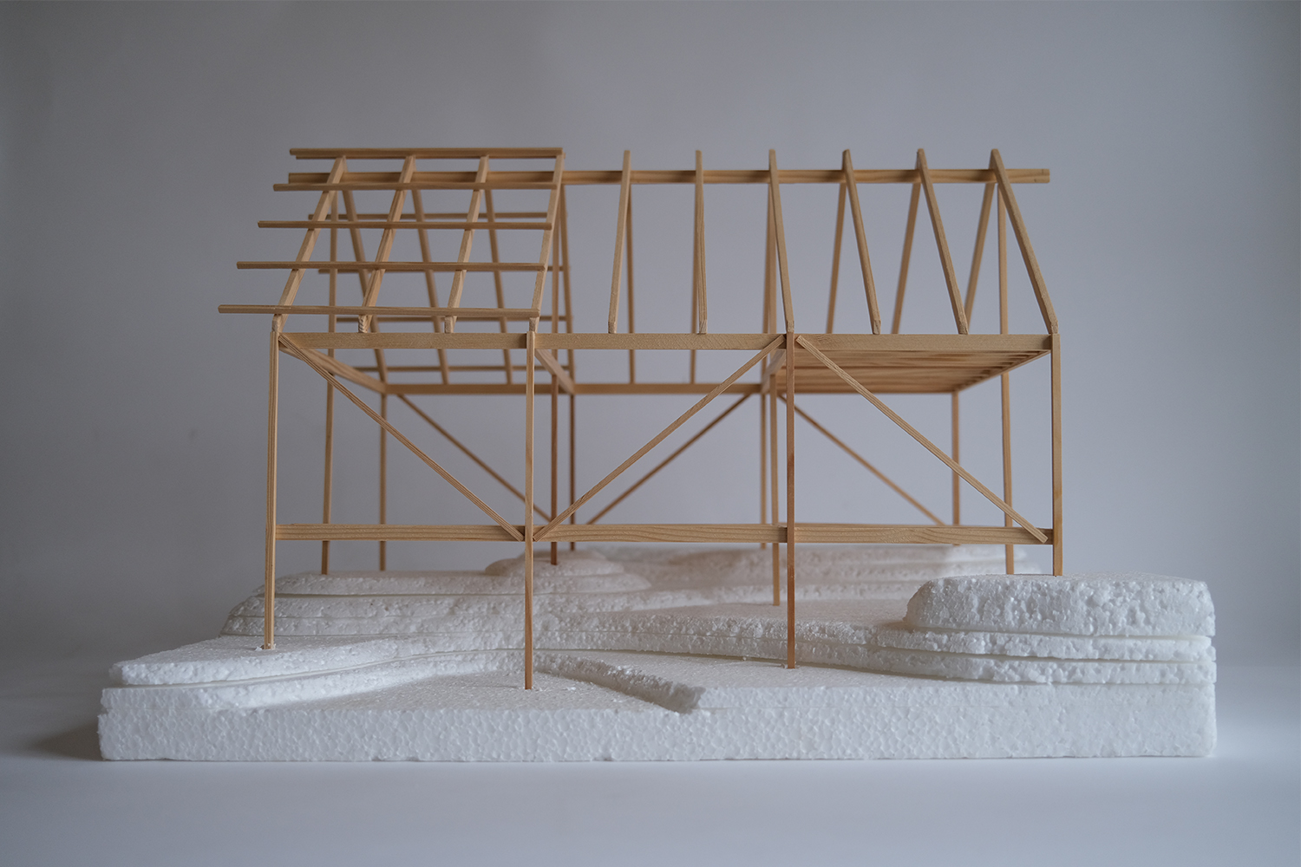
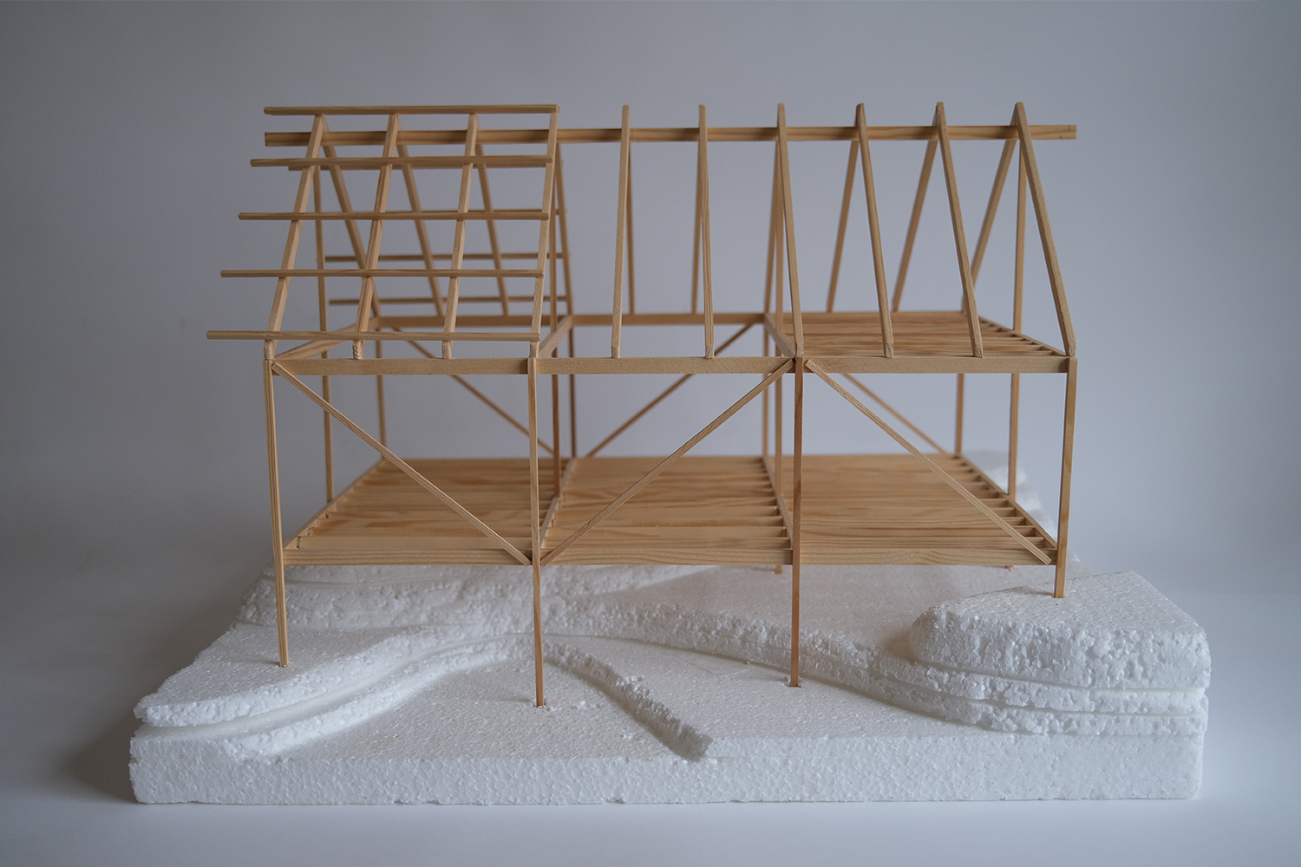
Structural Model in 1:100
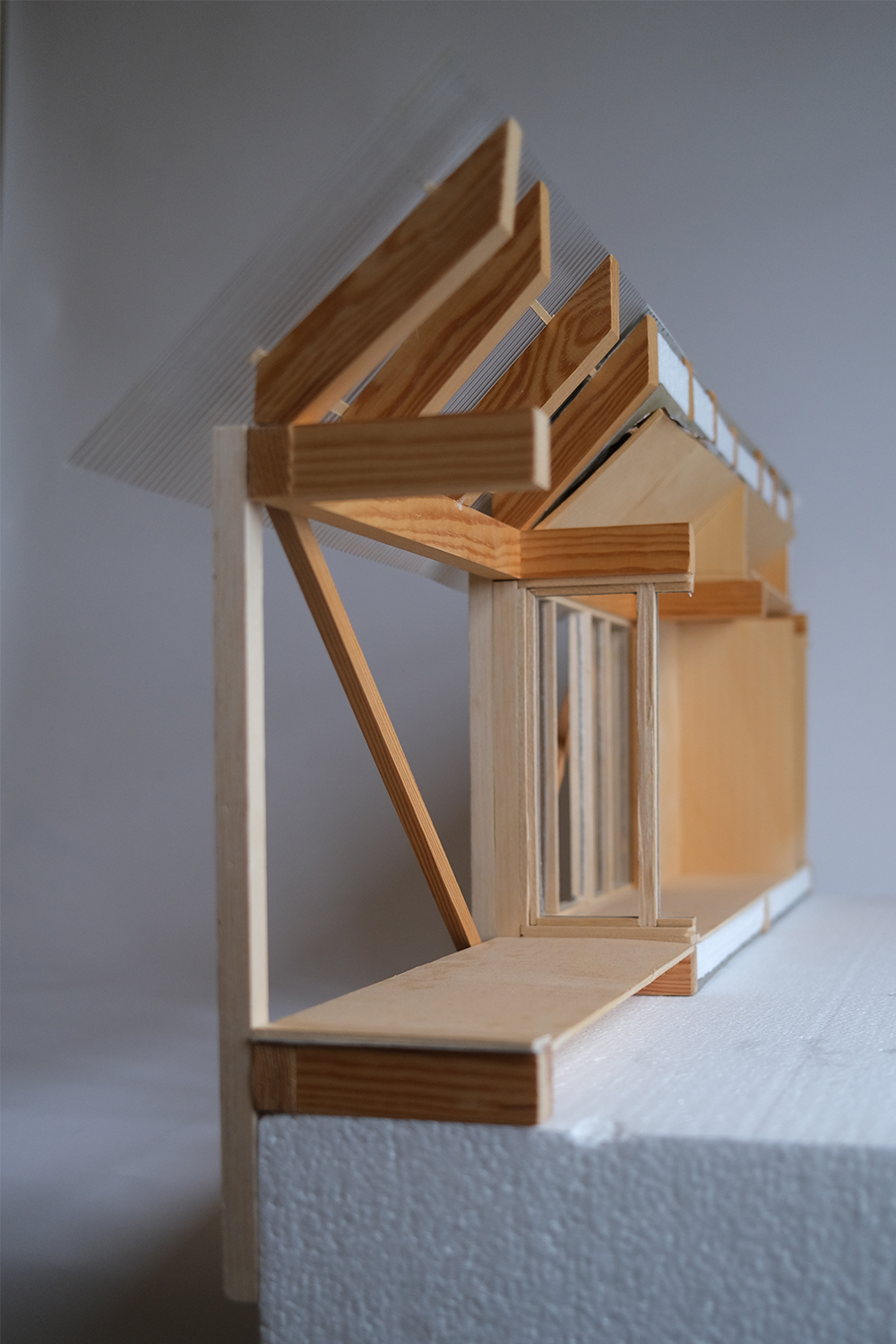
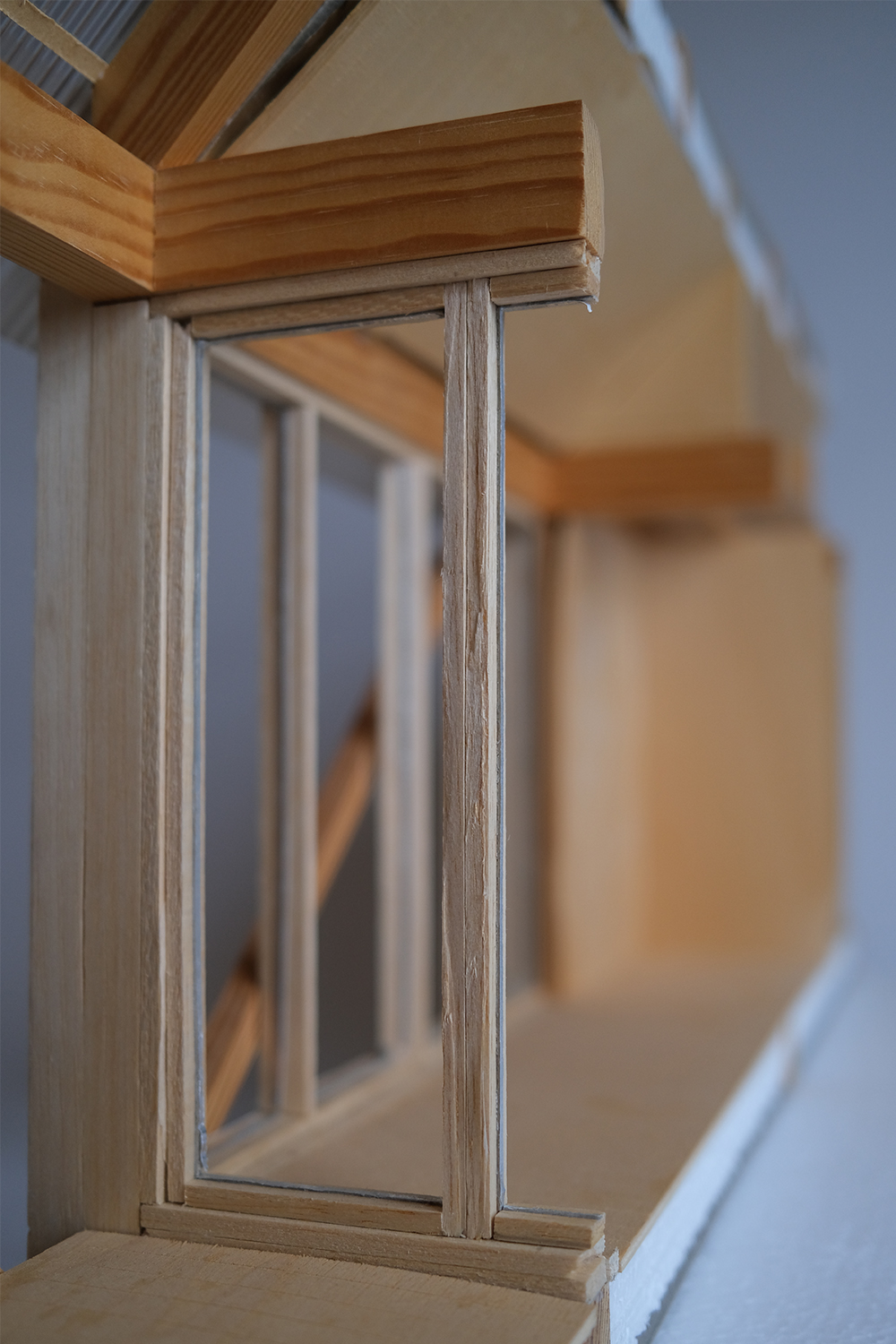
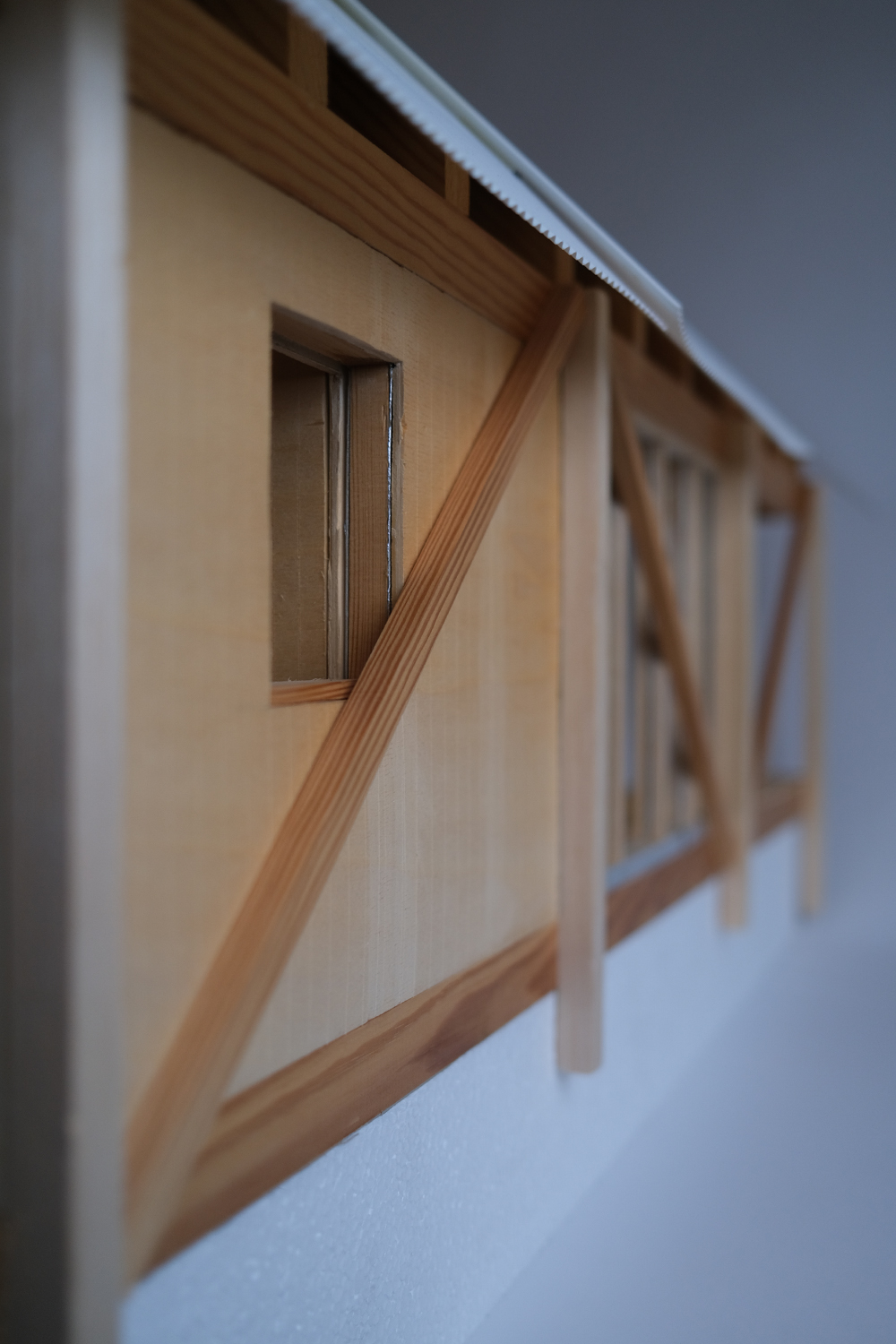
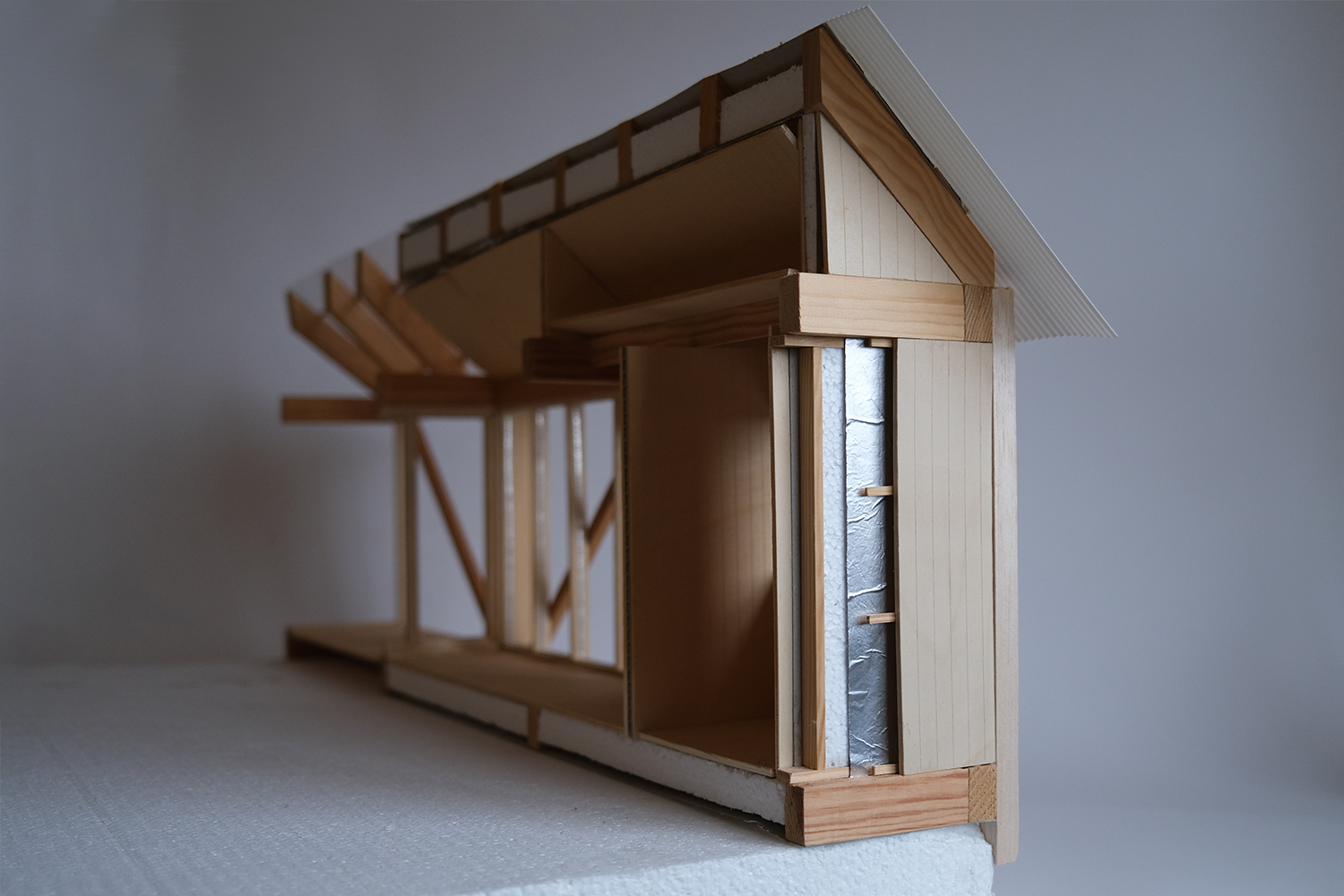
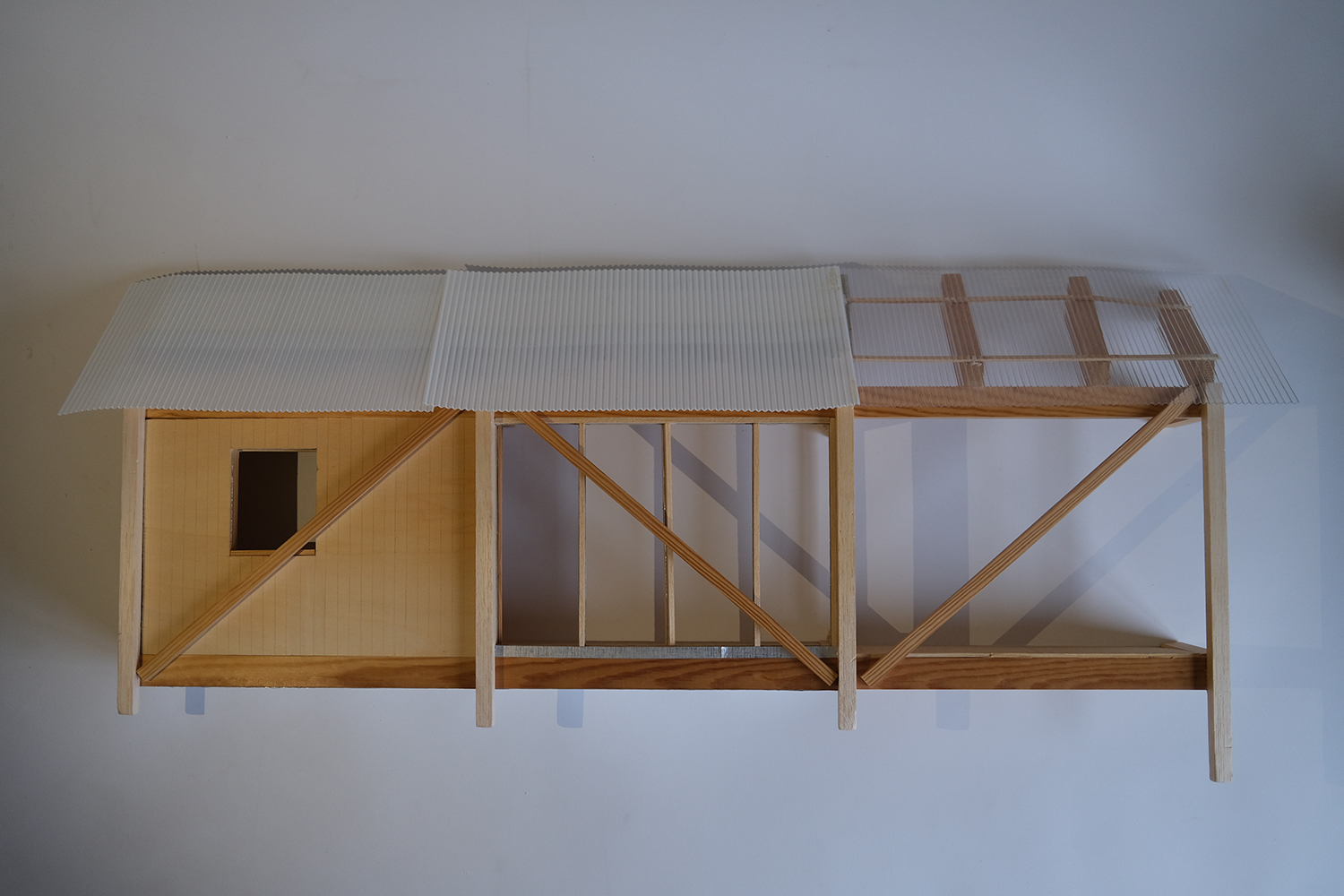
Facade Model in 1:20
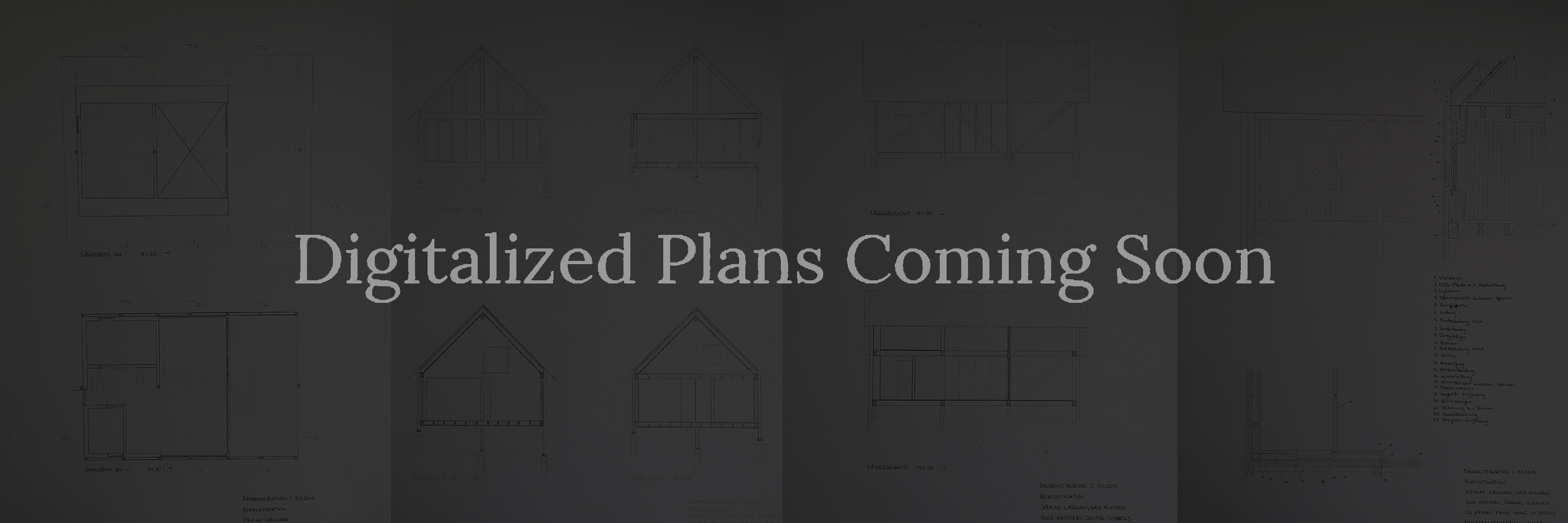






Structural Model in 1:100





Facade Model in 1:20
