Analytical Project
Architecture and Construction
Build on a basement ruin from the 90's, this house is especially interesting regarding it's communication with the surroundings. Most notably - the offset of the floors that results from the connection to the different levels of the neighboring building floors. While the front of the house is rather closed off from the street, allowing only peeks through the somewhat translucent polycarbonate facade, the back of the house is much more open with completely translucent glazing and ceiling-high sliding doors. The open quality of the back of the house is also improved by the (only to the back) slanted roof that allows for a sunlit backyard.
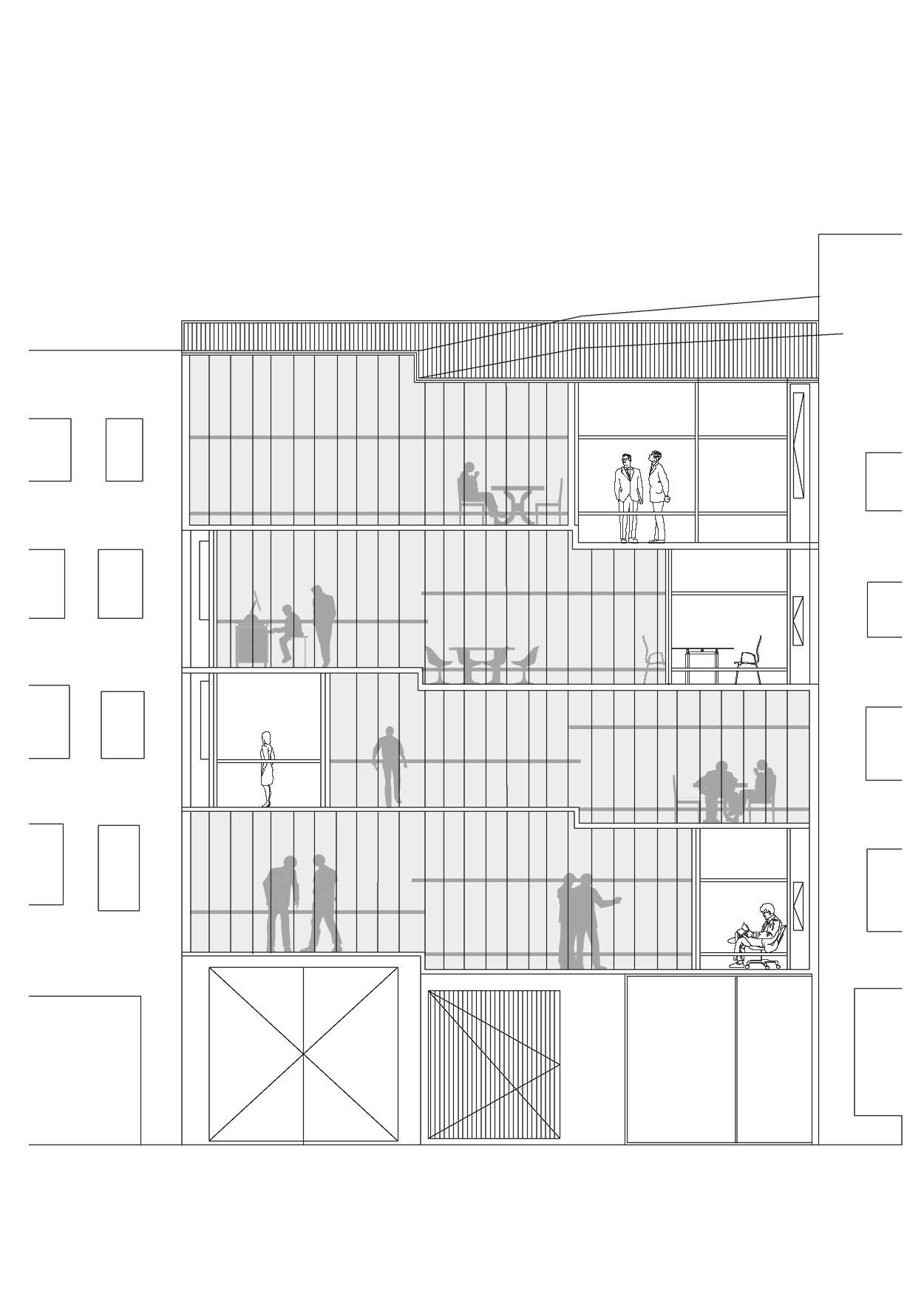
Front Facade

Back Facade
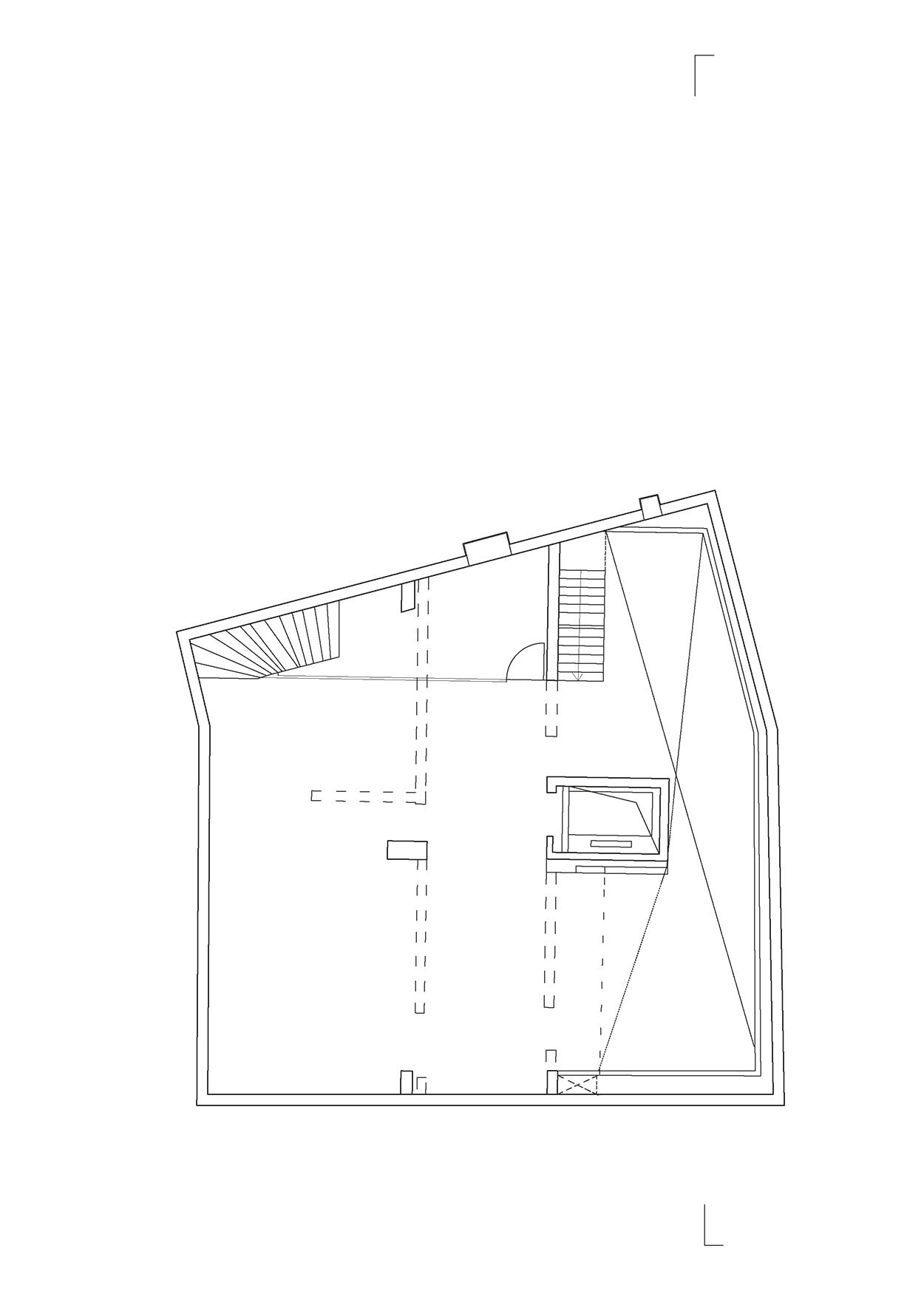
Basement
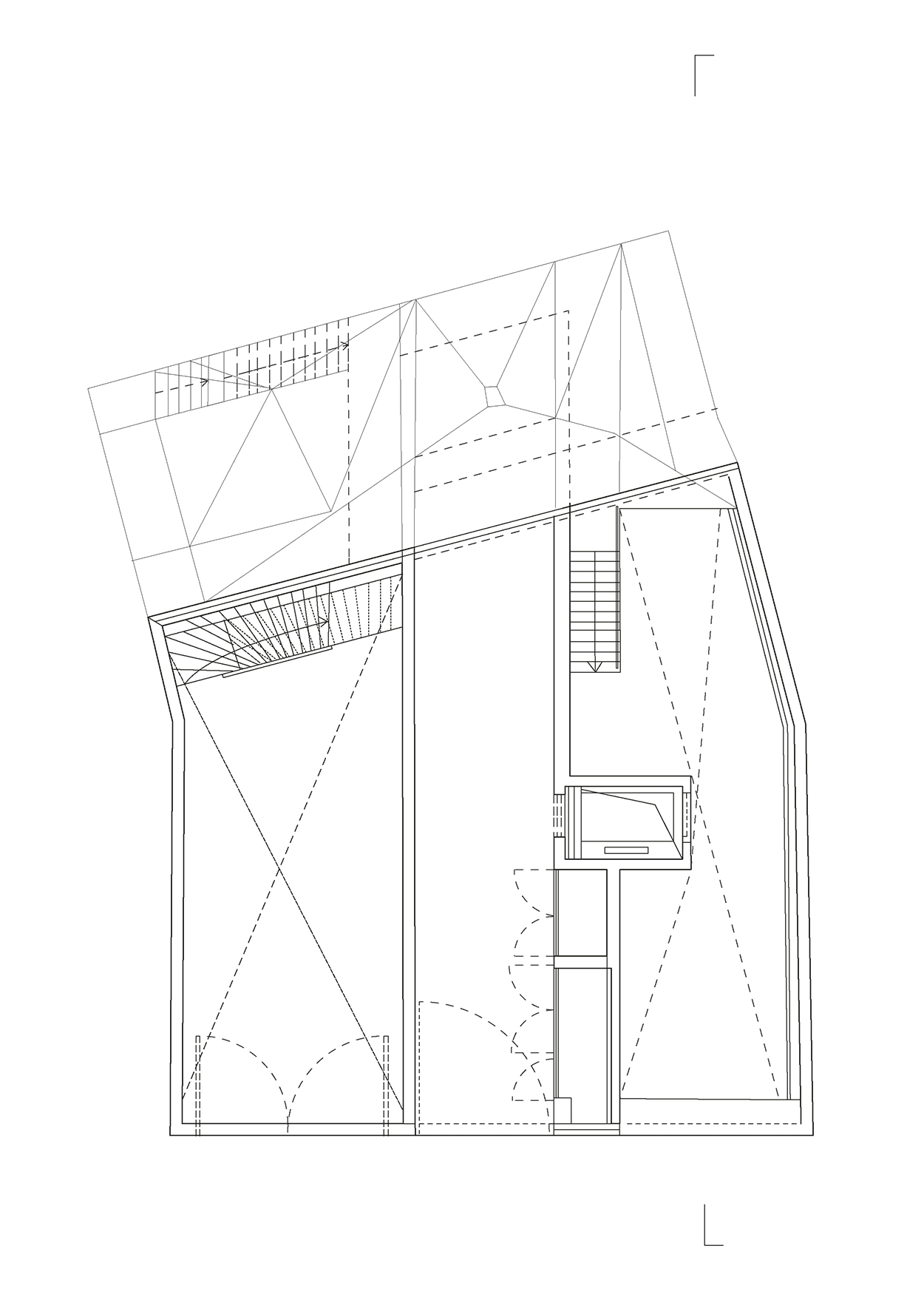
Ground Floor
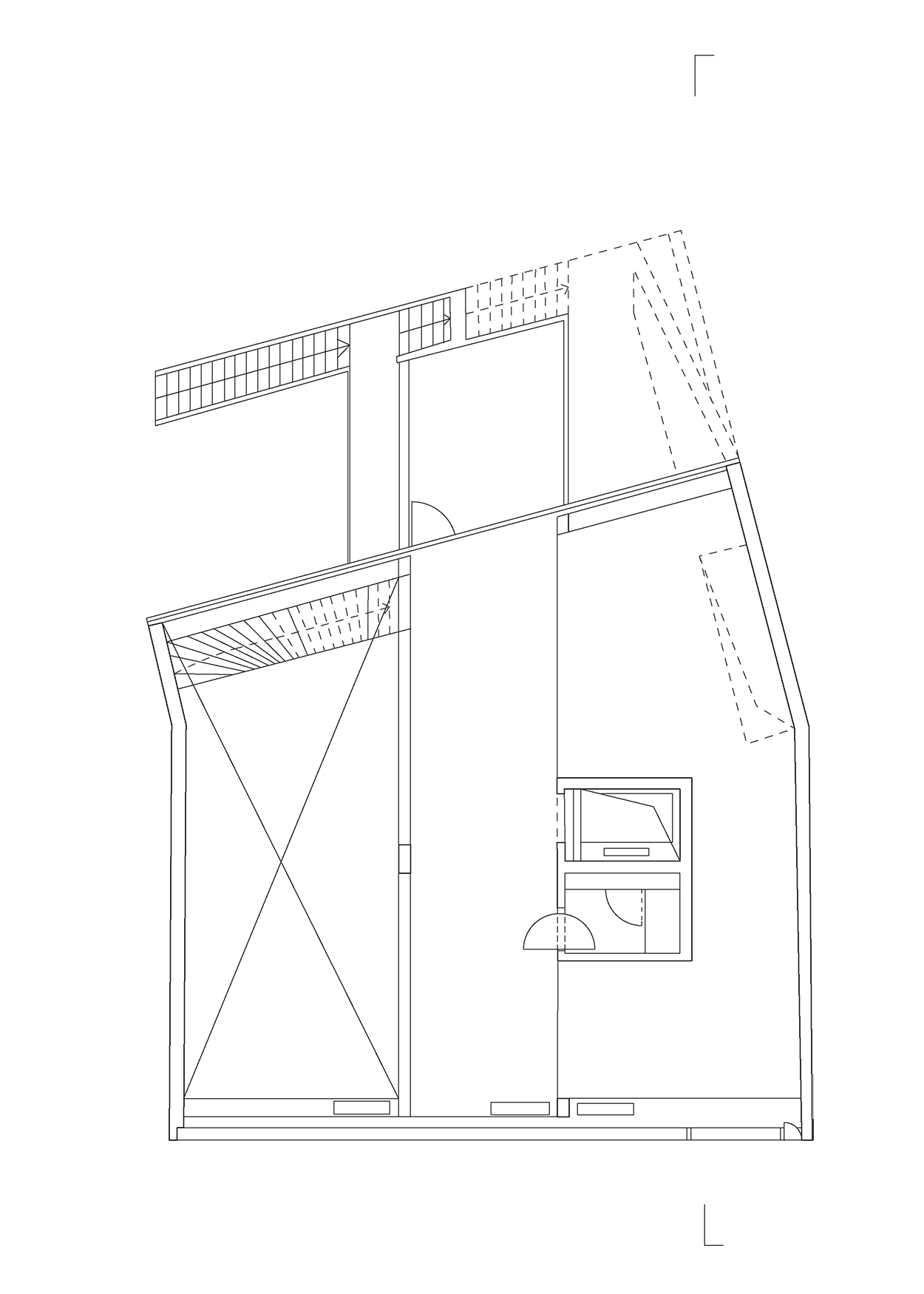
1st Floor
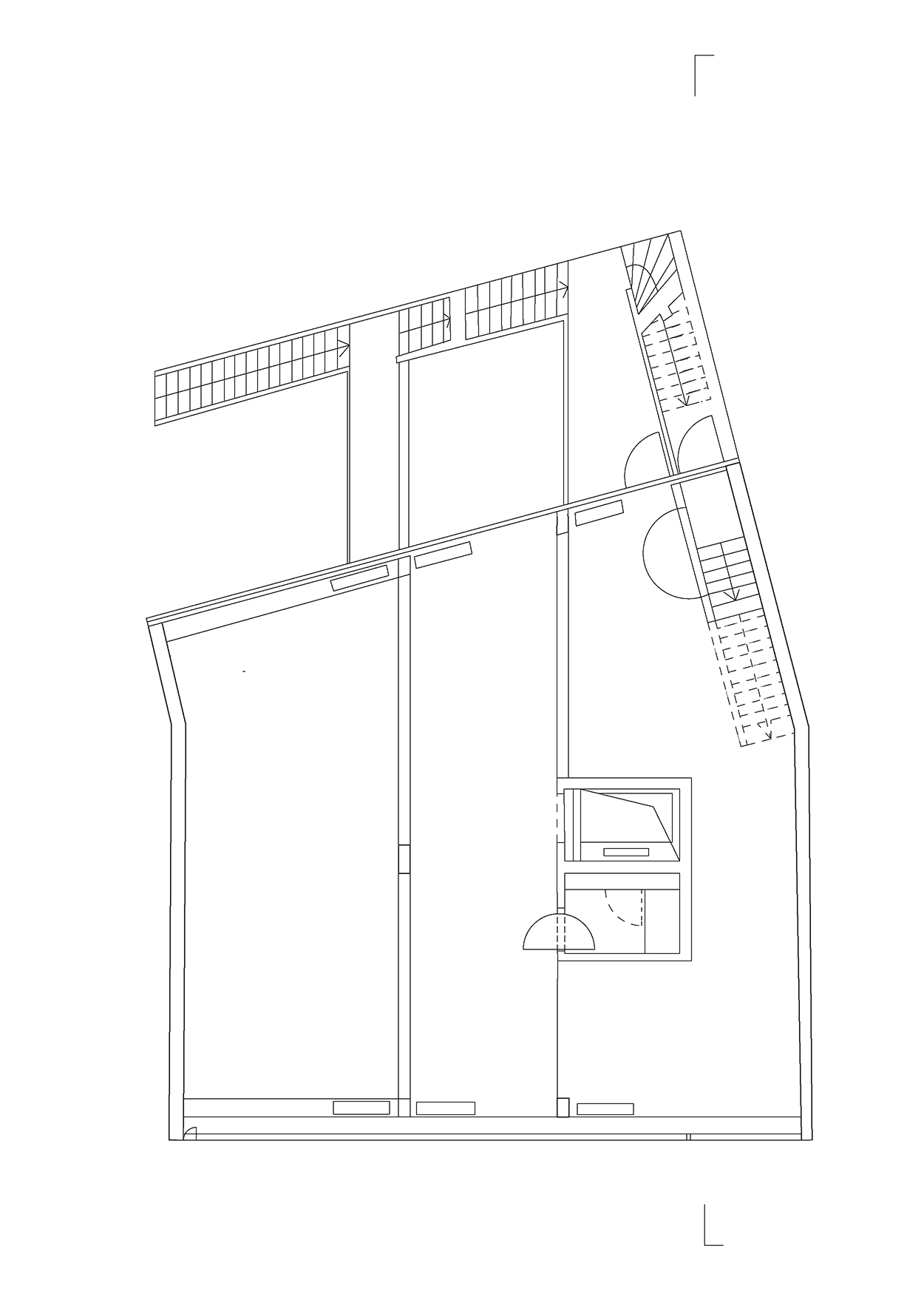
2nd Floor
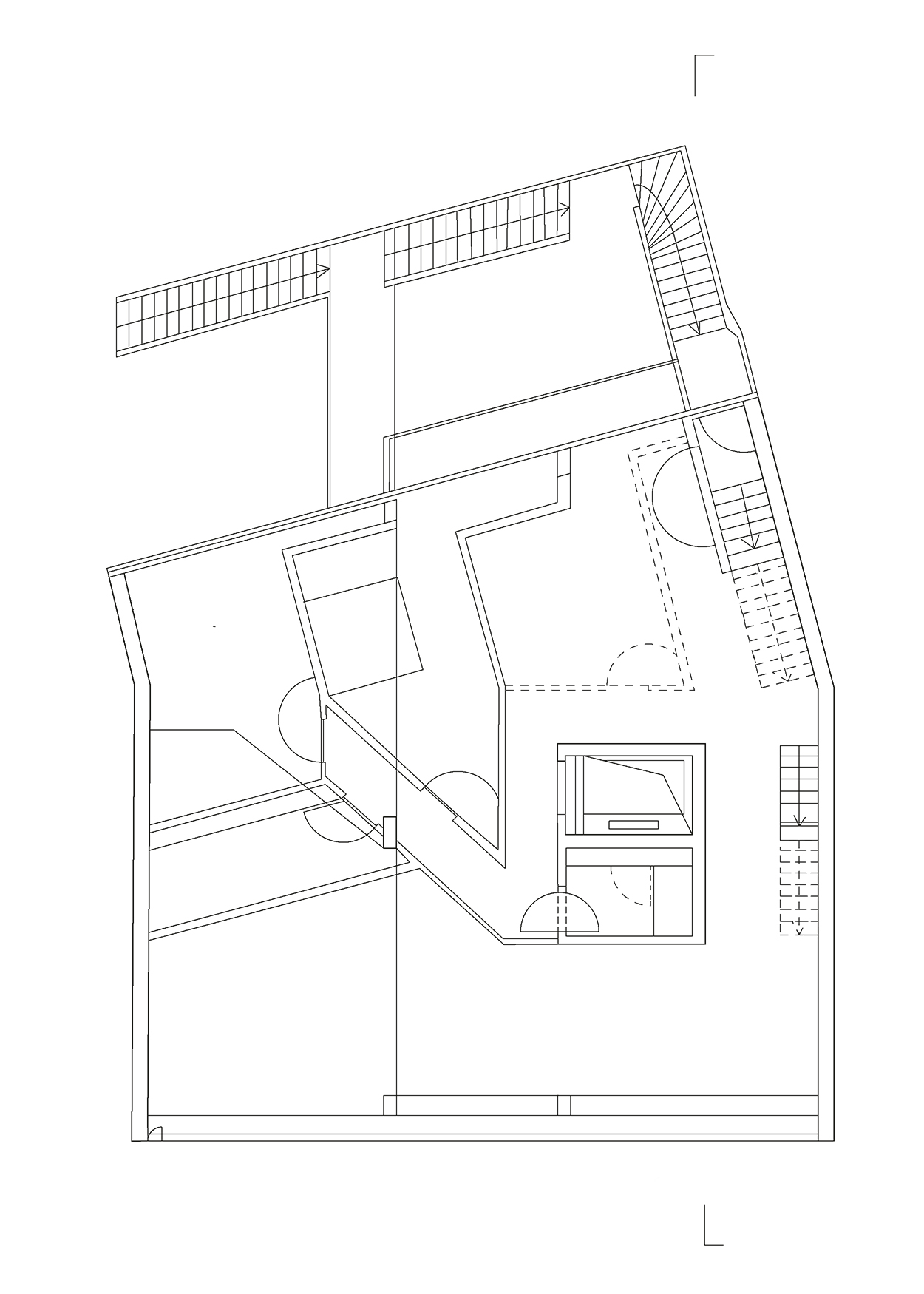
3rd Floor
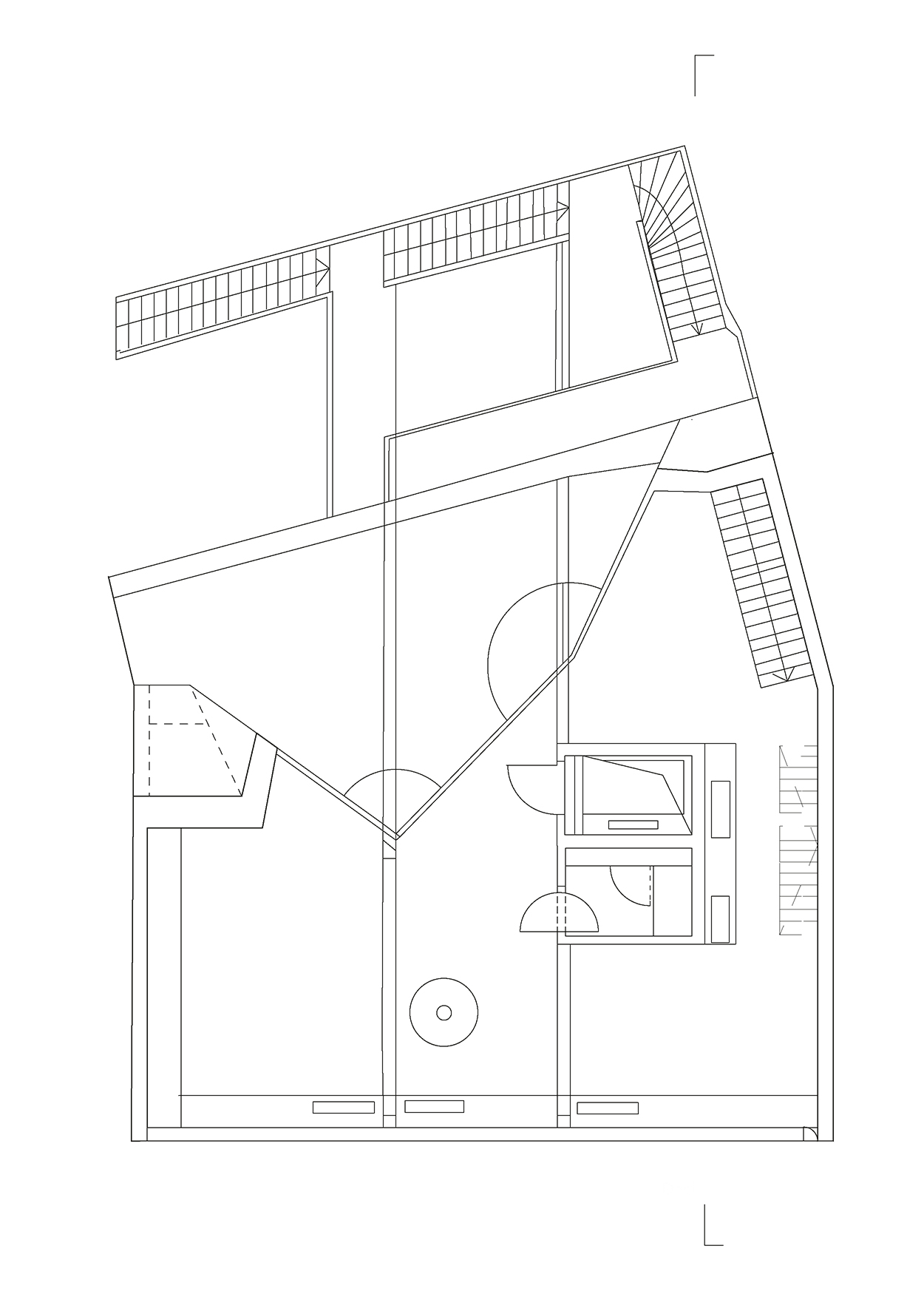
4th Floor

Section
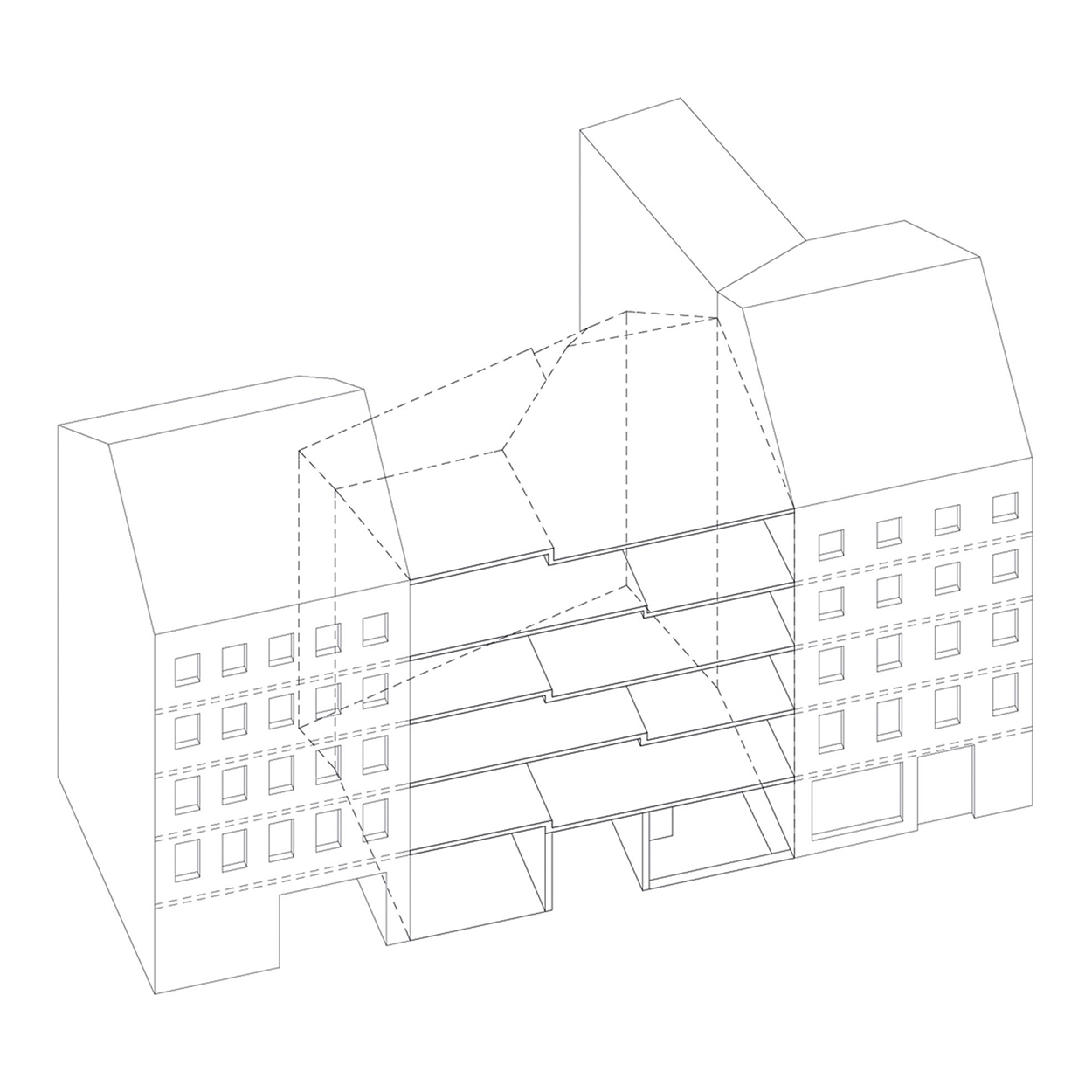
Diagram
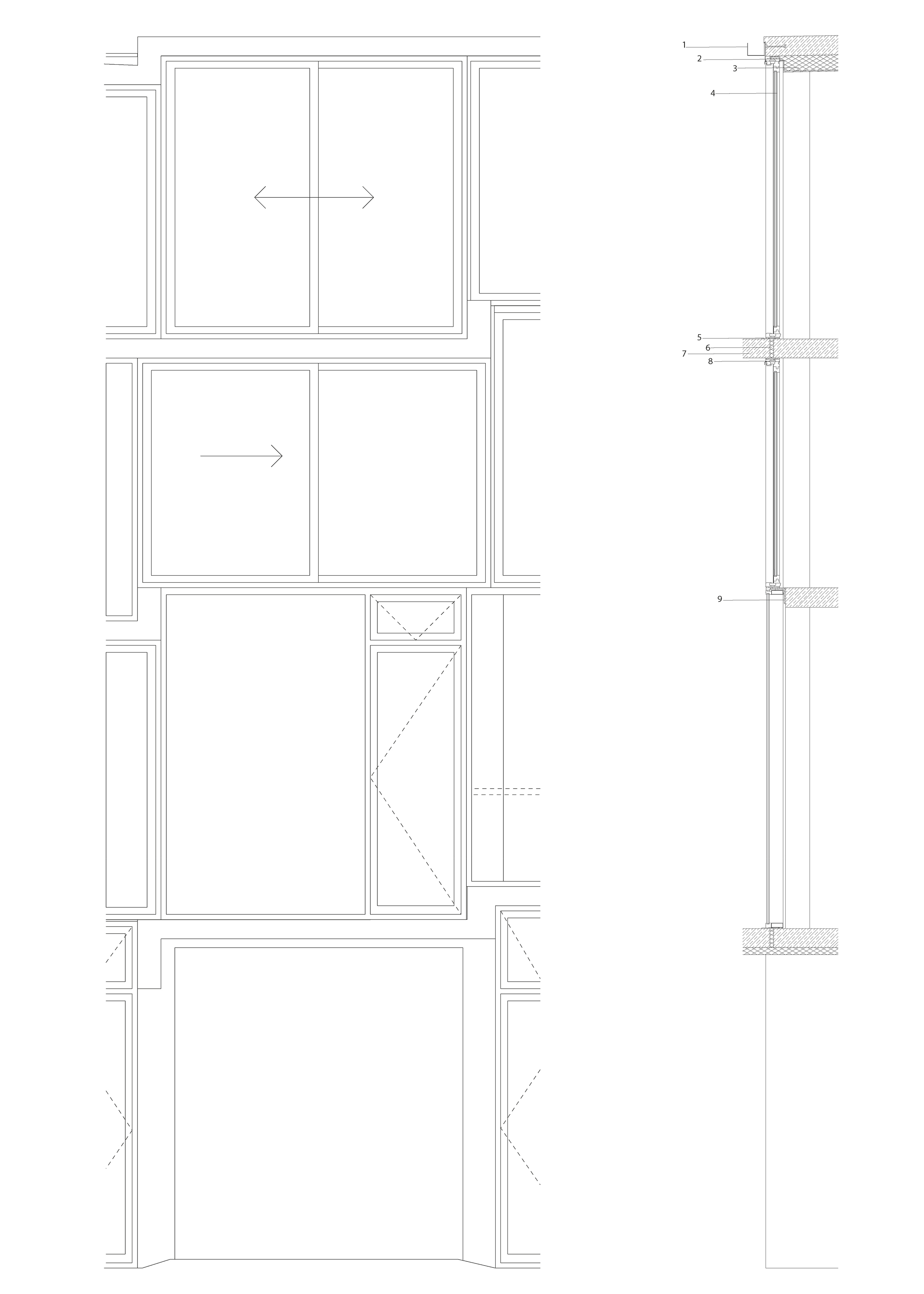
Detailed Back Facade Section
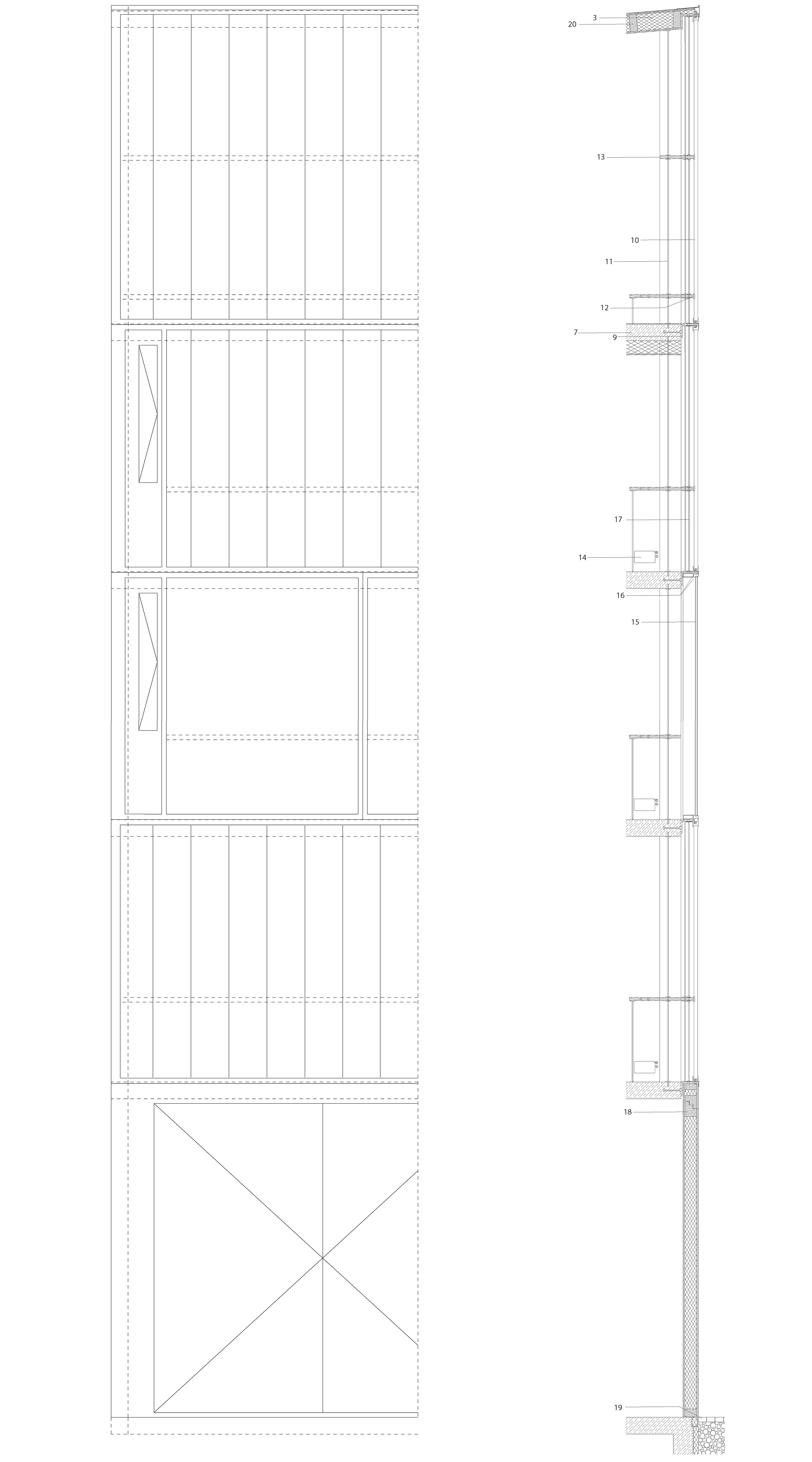
Detailed Front Facade Section
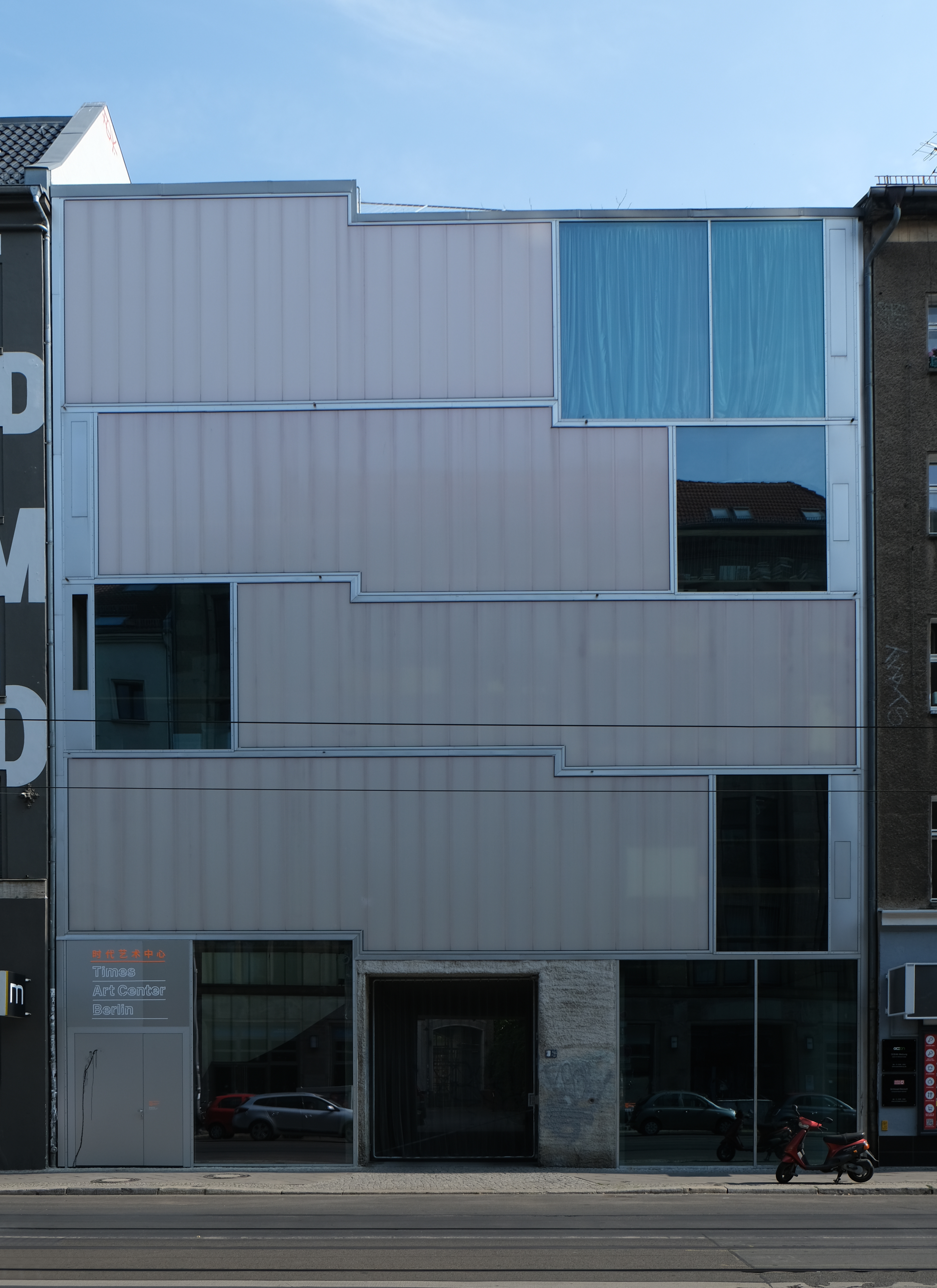
Brunnenstrasse 9, Berlin
Group ProjectKilinc, Aylin | Kuxhaus, Inga
Meta, Donjeta | Sathasivam, Maurika



| Front Facade | Back Facade |



| Basement | Ground Floor | 1st Floor |



| 2nd Floor | 3rd Floor | 4th Floor |



| Section | Diagram |

Detailed Back Facade Section

Detailed Front Facade Section
Group ProjectKilinc, Aylin | Kuxhaus, Inga | Meta, Donjeta | Sathasivam, Maurika