Design Project
Urban Planning
The to-be redesigned district Ellerbek is strongly influenced by urban and open-space-related malfunctions. Since the end of the 1980s, substantial investments have made it possible to start rebuilding the neighborhood through targeted settlements of research and cultural institutions. The area currently occupied by the navy does not correspond to the performance profile of the location and can be modified into a heterogeneous neighborhood for maritime research; residential and commercial spaces.
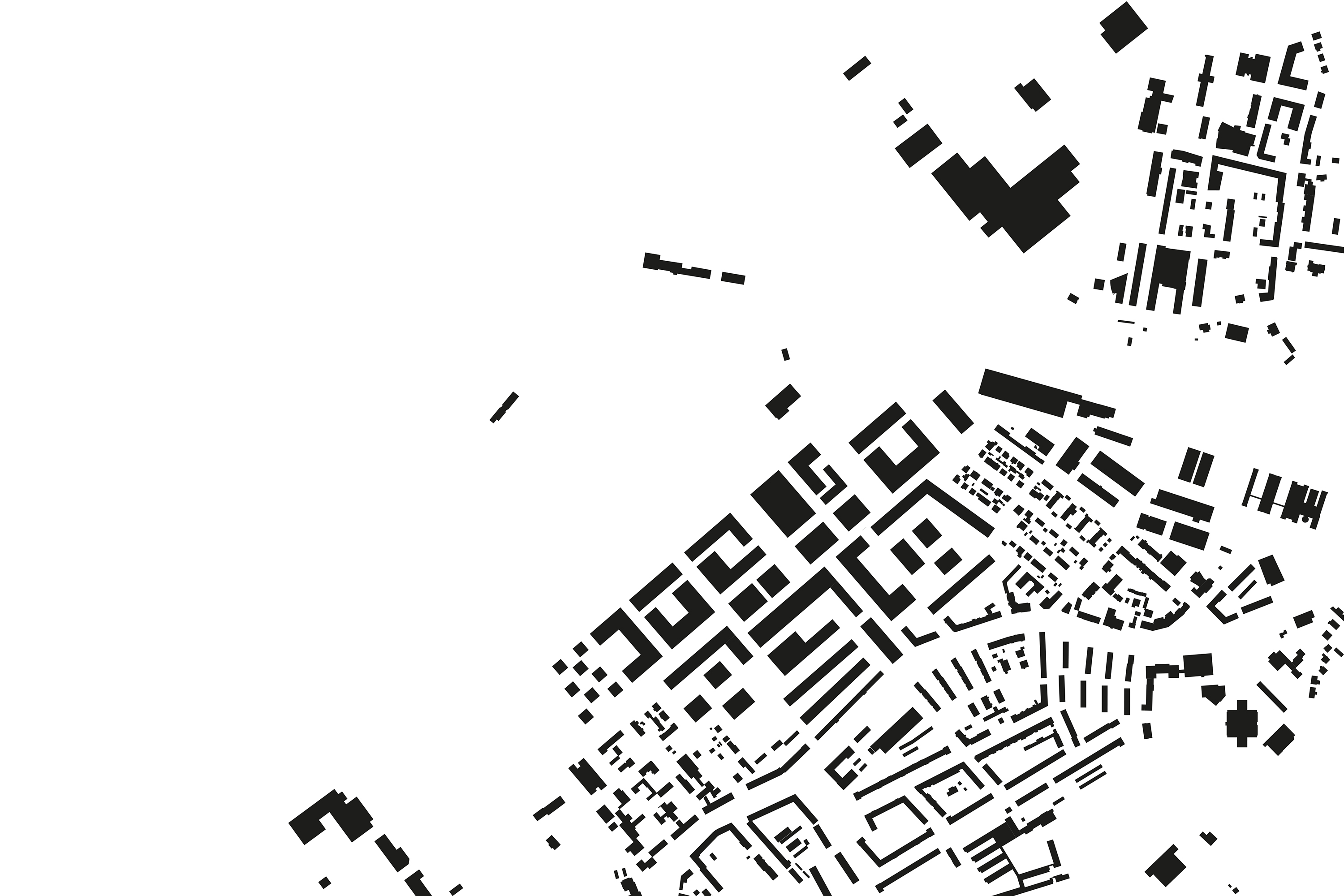
Site Plan
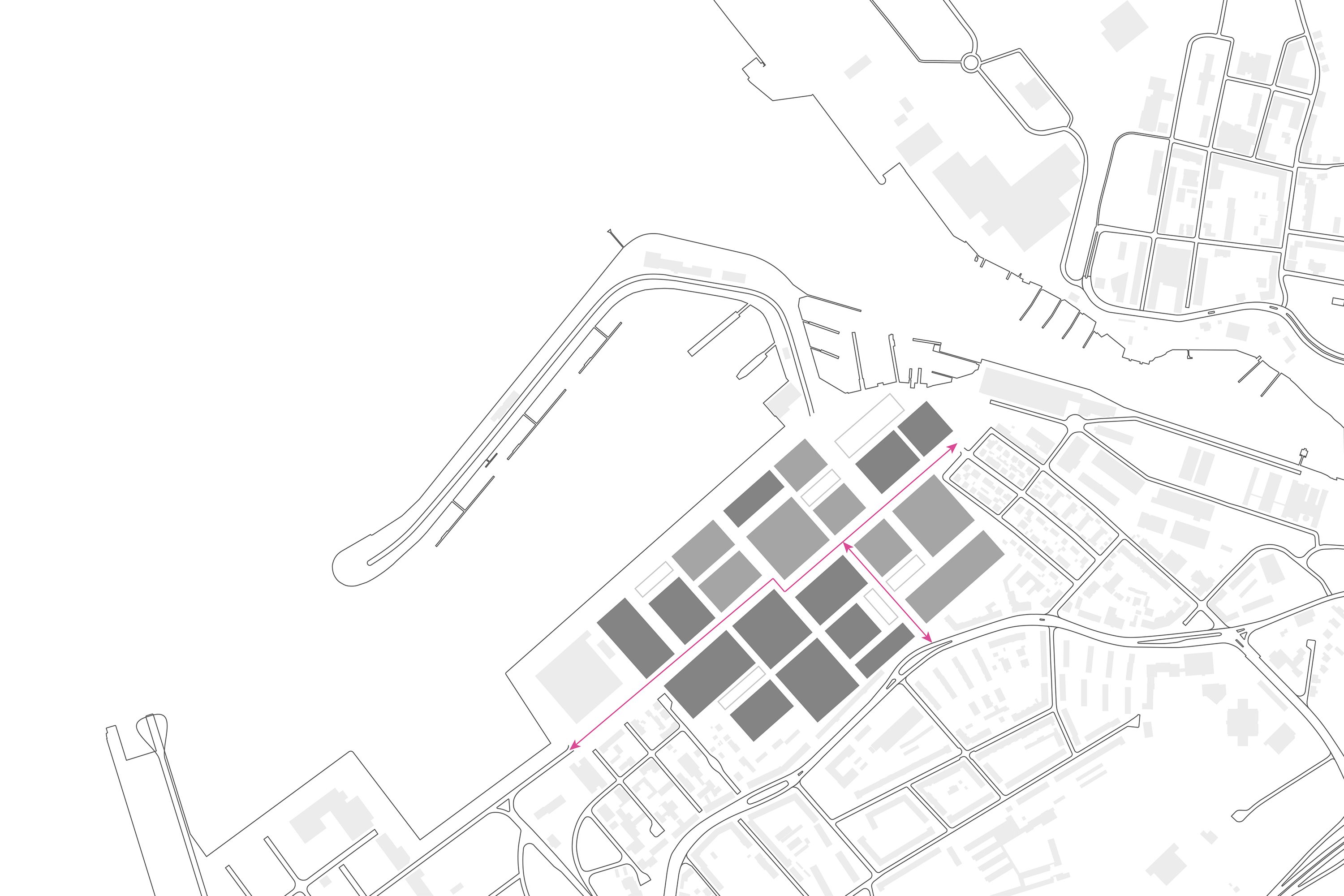

The cell structure concept allows - by means of the individual cells - a development that is defined by outdoor- and communication spaces. The structure results in a versatile use of the space. The axes of the development are aligned to the promenade of the small peninsula in the water. Due to the different building types, numerous passageways and huge open spaces are created.
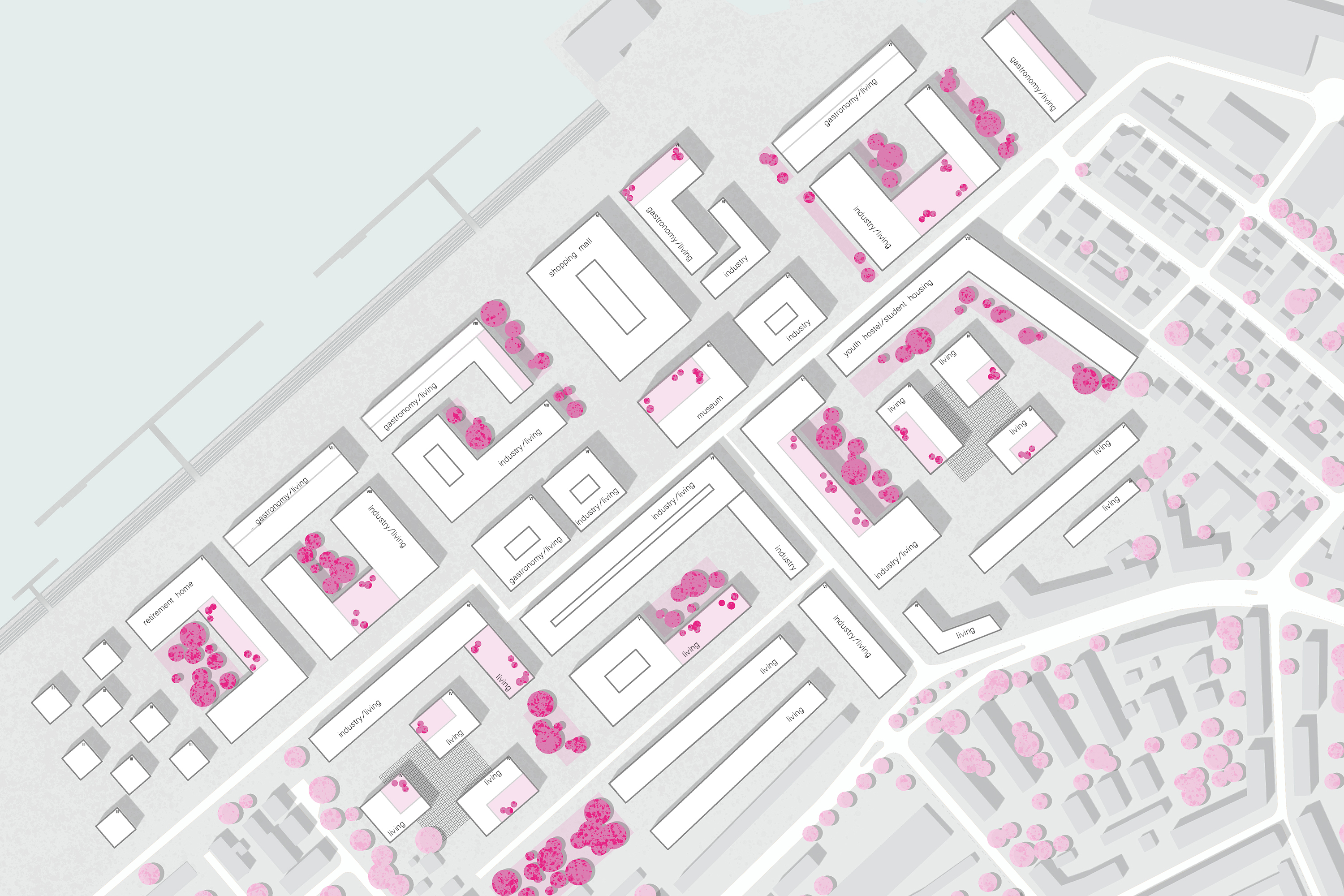
By arranging the entrances of the buildings towards the common areas and offering public areas, such as restaurants, cafes, event, and museum spaces around those common areas, a lively, urban campus is created.
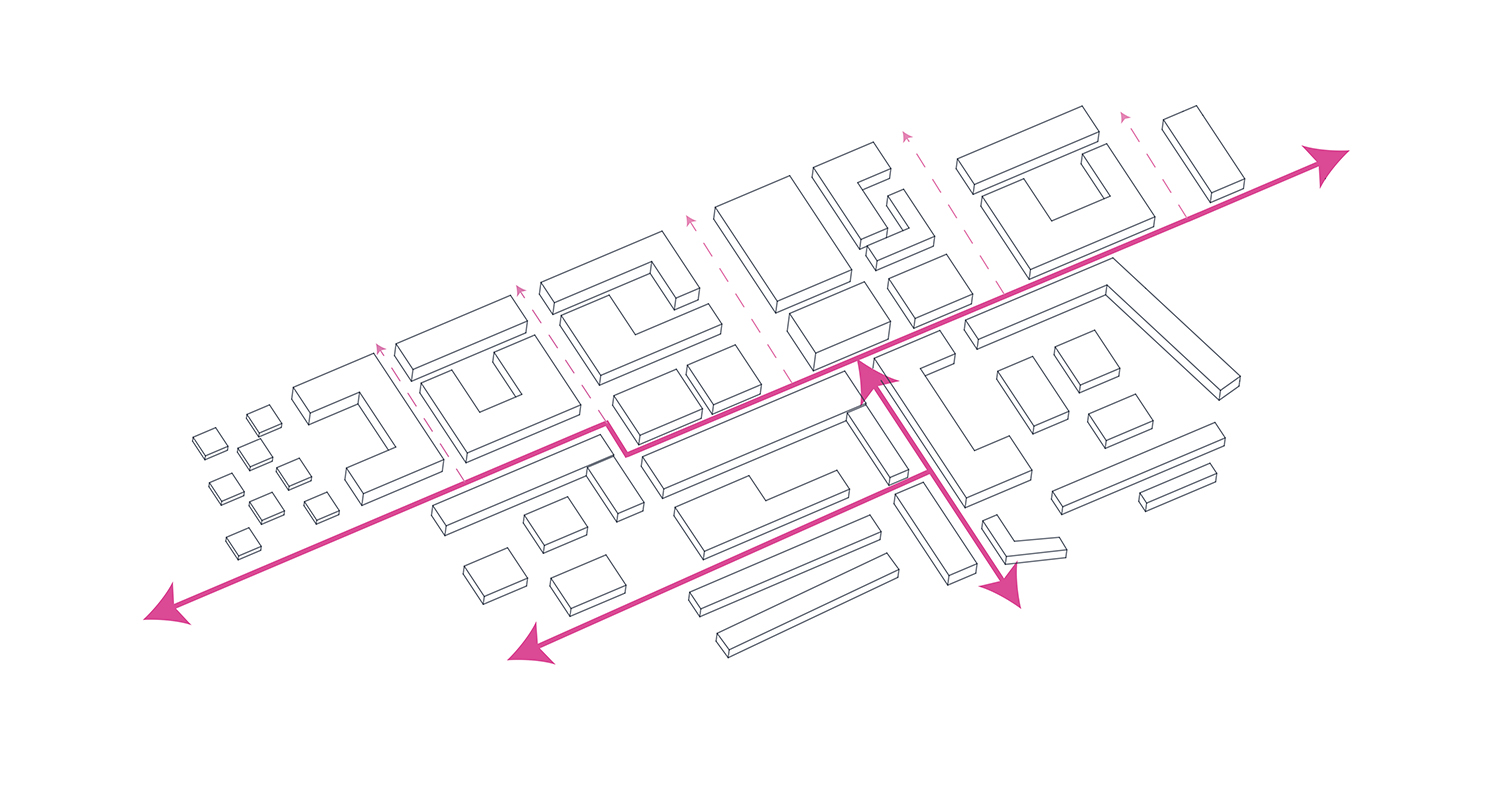
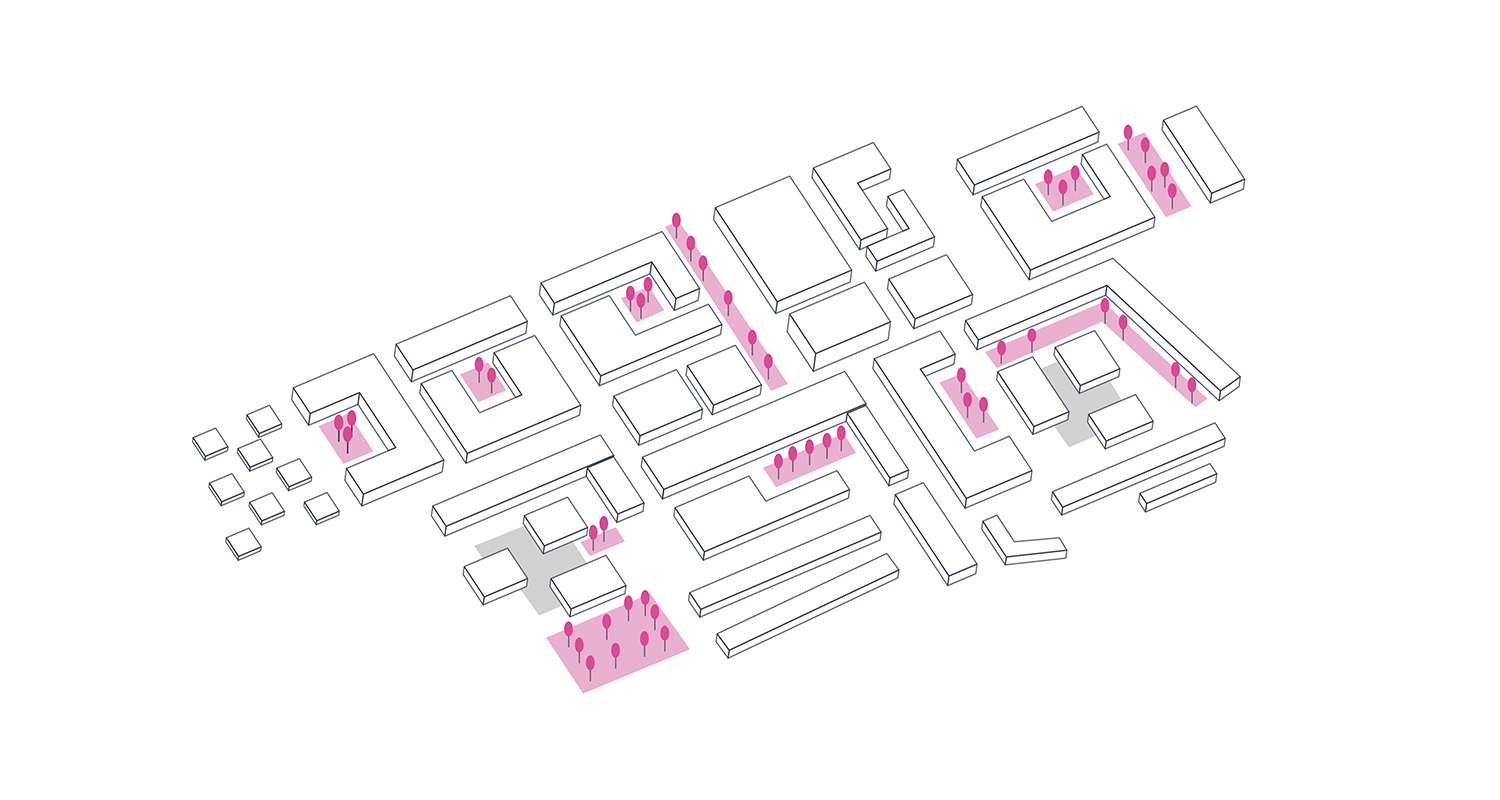
Development routes and open spaces
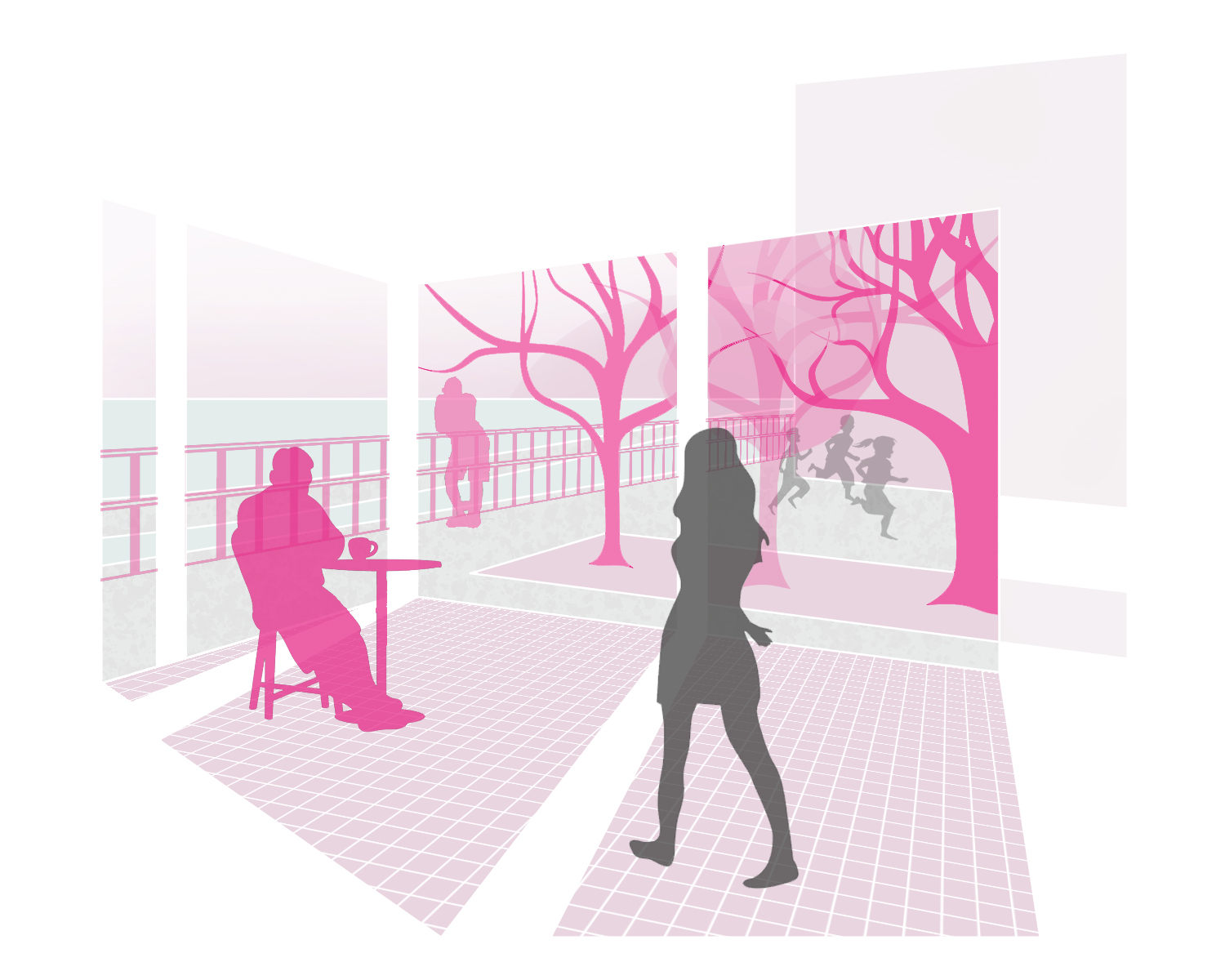
View onto the promenadefrom a seaside Cafè.
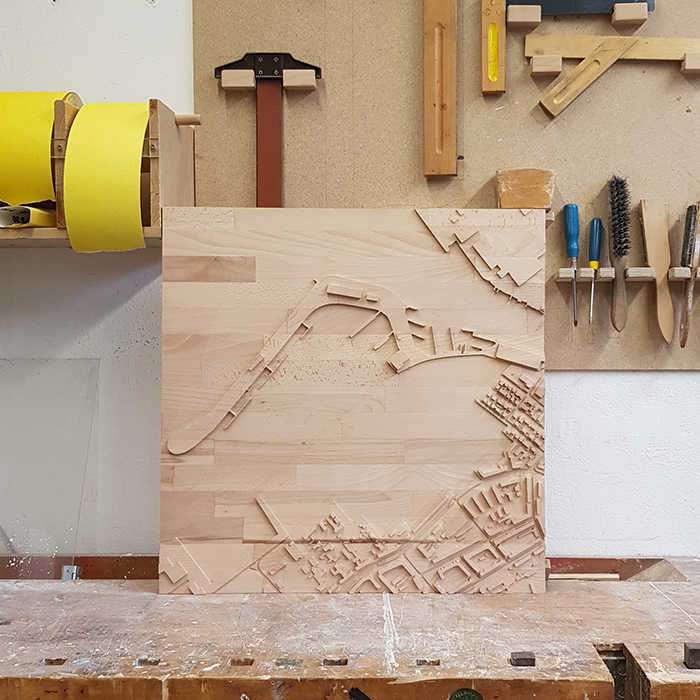
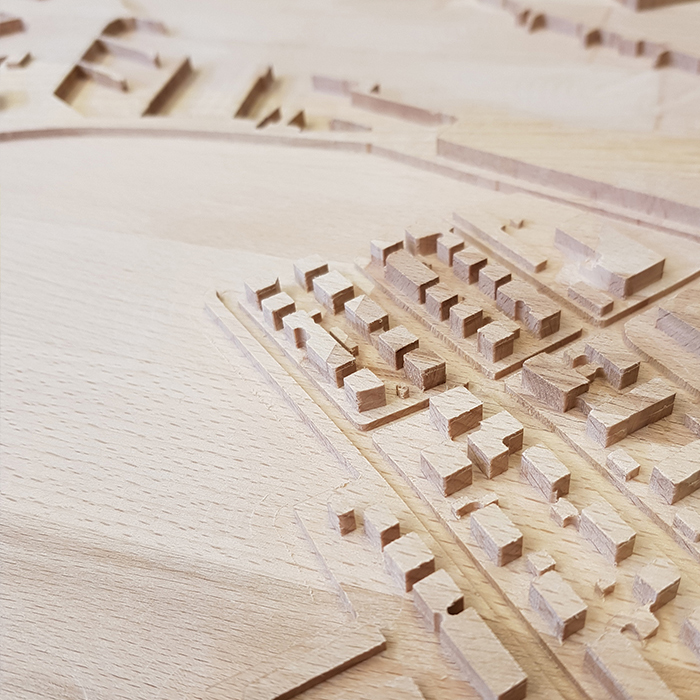
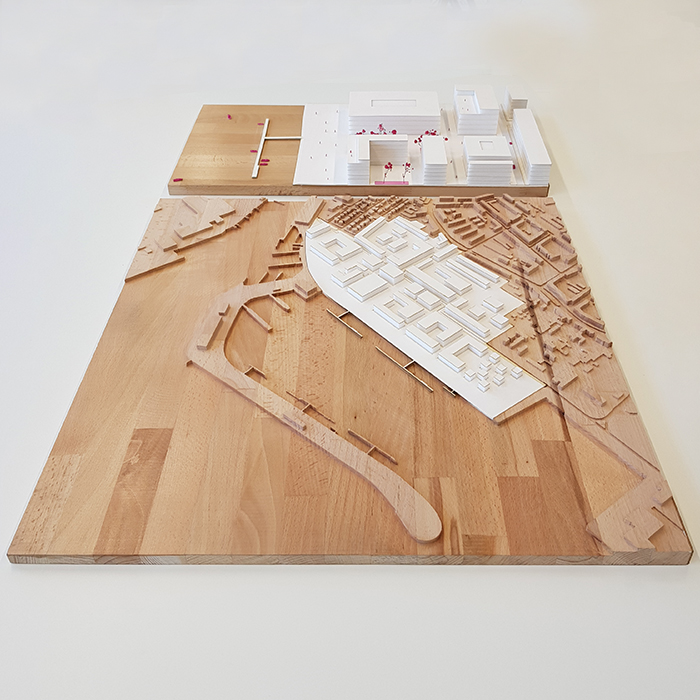
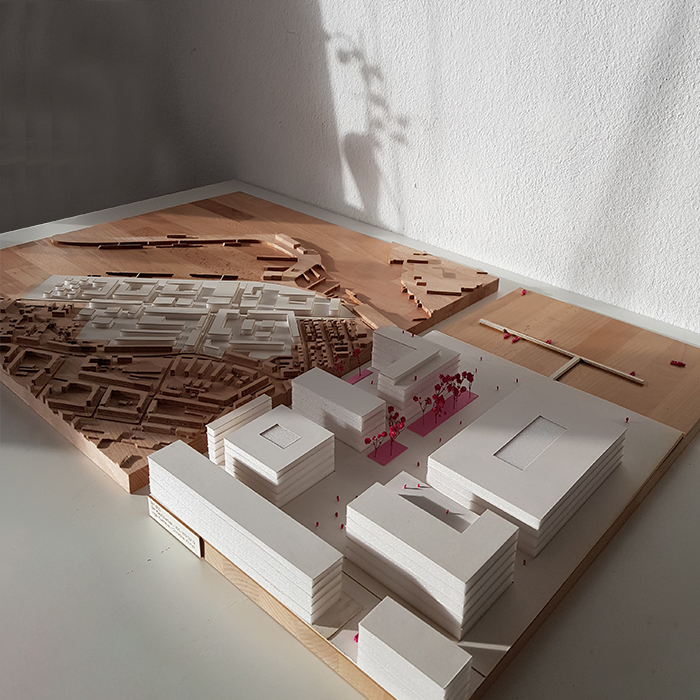
Site Models in 1:2000 and 1:500
Partner ProjectKuxhaus, Inga | Vinnyk, Christina

Site Plan


The cell structure concept allows - by means of the individual cells - a development that isdefined by outdoor- and communication spaces. The structure results in a versatile use of the space. The axes of the development are aligned to the promenade of the small peninsula in the water.Due to the different building types, numerous passageways and huge open spaces are created.

By arranging the entrances of the buildings towards the common areas and offering public areas,such as restaurants, cafes, event, and museum spaces around those common areas,a lively, urban campus is created.


Development routes and open spaces

View onto the promenade from a seaside Cafè.




Site Models in 1:2000 and 1:500
Kuxhaus, Inga | Vinnyk, Christina